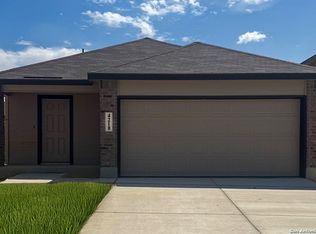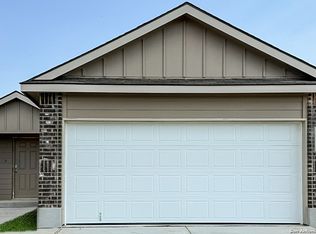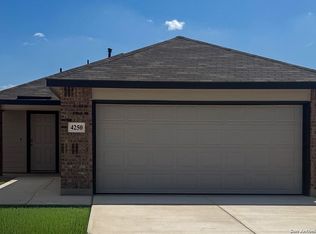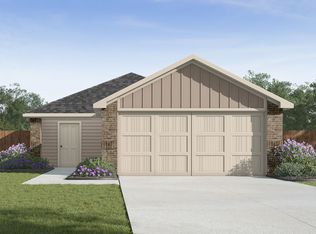4310 Thyme Garden, Von Ormy, TX 78073
What's special
- 637 days |
- 7 |
- 0 |
Zillow last checked: 8 hours ago
Listing updated: November 10, 2025 at 09:49am
R.J. Reyes TREC #550413 (210) 842-5458,
Keller Williams Heritage
Travel times
Schedule tour
Select your preferred tour type — either in-person or real-time video tour — then discuss available options with the builder representative you're connected with.
Facts & features
Interior
Bedrooms & bathrooms
- Bedrooms: 3
- Bathrooms: 2
- Full bathrooms: 2
Primary bedroom
- Features: Walk-In Closet(s), Full Bath
- Area: 168
- Dimensions: 12 x 14
Bedroom 2
- Area: 120
- Dimensions: 10 x 12
Bedroom 3
- Area: 120
- Dimensions: 10 x 12
Primary bathroom
- Features: Shower Only, Single Vanity
- Area: 168
- Dimensions: 12 x 14
Dining room
- Area: 126
- Dimensions: 9 x 14
Family room
- Area: 210
- Dimensions: 15 x 14
Kitchen
- Area: 156
- Dimensions: 12 x 13
Heating
- Central, Natural Gas
Cooling
- 13-15 SEER AX, Central Air
Appliances
- Included: Range, Gas Cooktop, Disposal, Dishwasher, Plumbed For Ice Maker, Vented Exhaust Fan, Gas Water Heater
- Laundry: Washer Hookup, Dryer Connection
Features
- One Living Area, Open Floorplan, Master Downstairs, Programmable Thermostat
- Flooring: Carpet, Vinyl
- Windows: Double Pane Windows, Low Emissivity Windows, Window Coverings
- Has basement: No
- Has fireplace: No
- Fireplace features: Not Applicable
Interior area
- Total interior livable area: 1,535 sqft
Property
Parking
- Total spaces: 2
- Parking features: Two Car Garage
- Garage spaces: 2
Features
- Levels: One
- Stories: 1
- Patio & porch: Covered
- Exterior features: Sprinkler System
- Pool features: None
- Fencing: Privacy
Lot
- Size: 5,227.2 Square Feet
- Features: Curbs, Streetlights
Details
- Parcel number: 1377672
Construction
Type & style
- Home type: SingleFamily
- Property subtype: Single Family Residence
Materials
- Brick, Fiber Cement, Radiant Barrier
- Foundation: Slab
- Roof: Composition
Condition
- Under Construction,New Construction
- New construction: Yes
- Year built: 2024
Details
- Builder name: D.R. Horton
Utilities & green energy
- Electric: CPS
- Gas: CPS
- Sewer: SAWS, Sewer System
- Water: SAWS, Water System
- Utilities for property: Cable Available
Green energy
- Water conservation: Low Flow Commode
Community & HOA
Community
- Features: Playground, Other, School Bus
- Security: Smoke Detector(s)
- Subdivision: Preserve at Medina
HOA
- Has HOA: Yes
- HOA fee: $396 annually
- HOA name: LEAD ASSOCIATION MANAGEMENT
Location
- Region: Von Ormy
Financial & listing details
- Price per square foot: $178/sqft
- Tax assessed value: $220,000
- Annual tax amount: $2
- Price range: $272.5K - $272.5K
- Date on market: 3/15/2024
- Cumulative days on market: 616 days
- Listing terms: Conventional,FHA,VA Loan,TX Vet,Cash
- Road surface type: Paved
About the community
Source: DR Horton
25 homes in this community
Available homes
| Listing | Price | Bed / bath | Status |
|---|---|---|---|
Current home: 4310 Thyme Garden | $272,499 | 3 bed / 2 bath | Pending |
| 4250 Paprika Grove | $244,109 | 3 bed / 2 bath | Available |
| 15434 Lemon Pepper Creek | $253,000 | 3 bed / 2 bath | Available |
| 4218 Paprika Grove | $253,000 | 3 bed / 2 bath | Available |
| 4222 Paprika Grove | $255,000 | 3 bed / 3 bath | Available |
| 15519 Mint Patch Meadow | $259,000 | 4 bed / 2 bath | Available |
| 4206 Paprika Grove | $259,000 | 4 bed / 2 bath | Available |
| 15510 Mint Patch Meadow | $259,670 | 3 bed / 3 bath | Available |
| 15510 Lemon Pepper Creek | $267,310 | 4 bed / 2 bath | Available |
| 15515 Mint Patch Meadow | $273,795 | 5 bed / 3 bath | Available |
| 4227 Tarragon Place | $290,499 | 3 bed / 3 bath | Available |
| 4214 Paprika Grove | $228,499 | 3 bed / 2 bath | Pending |
| 15514 Mint Patch Meadow | $233,109 | 3 bed / 2 bath | Pending |
| 4246 Paprika Grove | $233,109 | 3 bed / 2 bath | Pending |
| 15426 Lemon Pepper Creek | $248,000 | 3 bed / 2 bath | Pending |
| 4234 Paprika Grove | $252,499 | 3 bed / 2 bath | Pending |
| 15523 Mint Patch Meadow | $254,499 | 3 bed / 3 bath | Pending |
| 4238 Paprika Grove | $254,499 | 3 bed / 3 bath | Pending |
| 15418 Lemon Pepper Creek | $258,499 | 4 bed / 2 bath | Pending |
| 4226 Paprika Grove | $258,499 | 4 bed / 2 bath | Pending |
| 15527 Mint Patch Meadow | $268,499 | 5 bed / 3 bath | Pending |
| 4230 Paprika Grove | $268,499 | 5 bed / 3 bath | Pending |
| 4207 Tarragon Place | $274,499 | 3 bed / 2 bath | Pending |
| 15506 Mint Patch Meadow | $275,459 | 5 bed / 3 bath | Pending |
| 4227 Thyme Garden | $290,544 | 3 bed / 3 bath | Pending |
Source: DR Horton
Contact builder

By pressing Contact builder, you agree that Zillow Group and other real estate professionals may call/text you about your inquiry, which may involve use of automated means and prerecorded/artificial voices and applies even if you are registered on a national or state Do Not Call list. You don't need to consent as a condition of buying any property, goods, or services. Message/data rates may apply. You also agree to our Terms of Use.
Learn how to advertise your homesEstimated market value
Not available
Estimated sales range
Not available
$1,874/mo
Price history
| Date | Event | Price |
|---|---|---|
| 11/10/2025 | Pending sale | $272,499$178/sqft |
Source: | ||
| 9/29/2025 | Price change | $272,499-2.3%$178/sqft |
Source: | ||
| 9/23/2025 | Price change | $279,000+2.2%$182/sqft |
Source: | ||
| 9/5/2025 | Price change | $273,000-9.3%$178/sqft |
Source: | ||
| 9/3/2025 | Price change | $301,000+11.1%$196/sqft |
Source: | ||
Public tax history
| Year | Property taxes | Tax assessment |
|---|---|---|
| 2025 | -- | $220,000 +504.4% |
| 2024 | $939 +2.4% | $36,400 +2.5% |
| 2023 | $917 | $35,500 |
Find assessor info on the county website
Monthly payment
Neighborhood: 78073
Nearby schools
GreatSchools rating
- 5/10Savannah Heights Intermediate SchoolGrades: 5-6Distance: 2.2 mi
- 4/10Somerset High SchoolGrades: 8-12Distance: 4.6 mi
- NASomerset Early Childhood Elementary SchoolGrades: PK-KDistance: 4.5 mi
Schools provided by the builder
- Elementary: Spicewood Park Elementary School
- Middle: Judith Resnik Middle School
- High: Southwest Legacy High School
- District: Southwest Independent School District
Source: DR Horton. This data may not be complete. We recommend contacting the local school district to confirm school assignments for this home.






