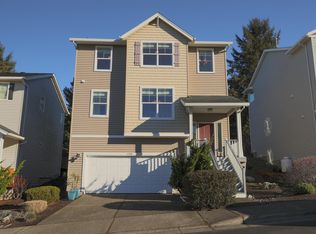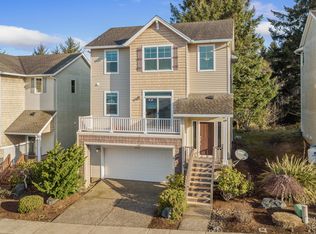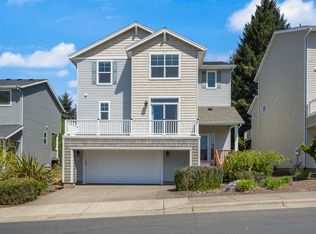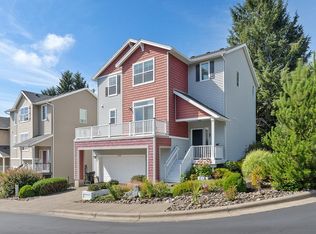FABULOUS OCEAN & BAY VIEW from several spots inside this well maintained spacious family home. Great location near the hilltop where there is negligible traffic, and the easy maintenance yard backs to acres of forest with nature trail. Spacious garage plus abundant storage. Impressive entry. Den on main floor for guest sleeping. Circular floorplan great for entertaining. Neighborhood with pride of ownership. HOA dues only $45/month.
This property is off market, which means it's not currently listed for sale or rent on Zillow. This may be different from what's available on other websites or public sources.




