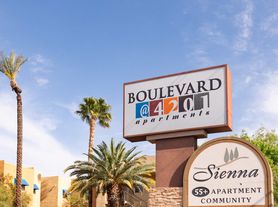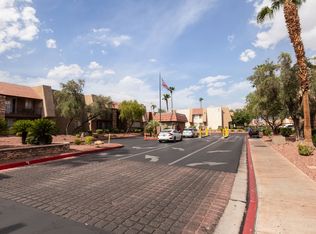Second floor unit with granite countertops in kitchen and bathroom, approximately 700 sq feet,hardwood floor,washer and dryer on thevpremises,large patio,covered parking space assigned,5 swimming pools,tennis courts, guards 24/7 at the entrance ,close to shopping center .This listing is rent BY OWNER,no management company or real estate involved.
All utilities are included except for electricity.Tenant is responsible for his internet,cable,satellite etc.Smoking not allowed. 1 small pet allowed.
Apartment for rent
Accepts Zillow applications
$1,145/mo
4310 Sandy River Dr UNIT 70, Las Vegas, NV 89103
1beds
700sqft
Price may not include required fees and charges.
Apartment
Available now
Cats, small dogs OK
Central air
In unit laundry
Off street parking
Forced air
Travel times
Facts & features
Interior
Bedrooms & bathrooms
- Bedrooms: 1
- Bathrooms: 1
- Full bathrooms: 1
Heating
- Forced Air
Cooling
- Central Air
Appliances
- Included: Dishwasher, Dryer, Microwave, Oven, Refrigerator, Washer
- Laundry: In Unit
Features
- Flooring: Hardwood
Interior area
- Total interior livable area: 700 sqft
Property
Parking
- Parking features: Off Street
- Details: Contact manager
Features
- Exterior features: Cable not included in rent, Electricity not included in rent, Heating system: Forced Air, Internet not included in rent, Sat TV not included in rent, Utilities included in rent
Details
- Parcel number: 16324611070
Construction
Type & style
- Home type: Apartment
- Property subtype: Apartment
Building
Management
- Pets allowed: Yes
Community & HOA
Community
- Features: Pool
HOA
- Amenities included: Pool
Location
- Region: Las Vegas
Financial & listing details
- Lease term: 1 Year
Price history
| Date | Event | Price |
|---|---|---|
| 10/7/2025 | Price change | $1,145-1.7%$2/sqft |
Source: Zillow Rentals | ||
| 10/5/2025 | Price change | $1,165-2.5%$2/sqft |
Source: Zillow Rentals | ||
| 10/3/2025 | Price change | $1,195+4.6%$2/sqft |
Source: Zillow Rentals | ||
| 10/2/2025 | Price change | $1,142-4.4%$2/sqft |
Source: Zillow Rentals | ||
| 9/25/2025 | Sold | $147,000-1.9%$210/sqft |
Source: | ||
Neighborhood: Spring Valley
There are 3 available units in this apartment building

