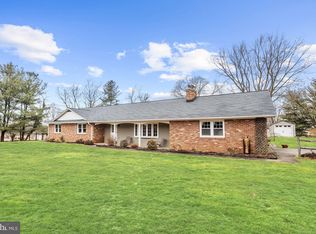OPEN HOUSE CANCELLED-UNDER CONTRACT.Beautifully renovated home with peaceful views all around. Covered front porch opens to large LR/DR combination and addition of main level family room with built in shelving and storage. Kitchen has breakfast area framed by bay window over-looking rear of property. The full bath has large vanity and tub sized shower. Detached 2 car garage with additional driveway/parking pad to accommodate six plus vehicles. Recent renovations include refinished hardwood flooring throughout main level, new kitchen and elegant bath. Replaced roof with architectural shingles, maintenance free deck, railings, and siding. HVAC warranty through November 2019 transferable to new owner. Basement is unfinished with walk-up stairway to rear yard. The partial soundproof room in the basement was built for seller's music practice. This home has been lovingly maintained and is in move-in condition. Conveniently minutes from Rt. 26. Mature trees in park-setting. Estate sale, sold AS IS.
This property is off market, which means it's not currently listed for sale or rent on Zillow. This may be different from what's available on other websites or public sources.
