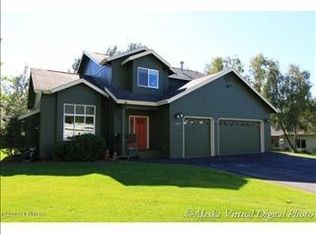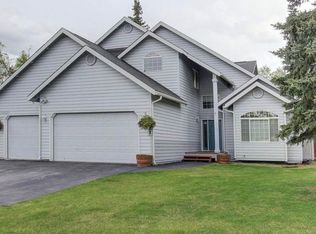Sold on 08/06/24
Price Unknown
4310 Sage Cir, Anchorage, AK 99516
4beds
2,345sqft
Single Family Residence
Built in 2001
0.46 Acres Lot
$852,500 Zestimate®
$--/sqft
$3,405 Estimated rent
Home value
$852,500
$733,000 - $989,000
$3,405/mo
Zestimate® history
Loading...
Owner options
Explore your selling options
What's special
Stunning ranch-style residence nestled on a generous half-acre lot in South Anchorage. This home features a stunningly remodeled kitchen boasting 42'' cabinets, quartz countertops, tastefully selected colors, a gas stove atop the bar, under-counter lighting, and soft-close drawers. The spacious living room boasts soaring 14-foot ceilings and floor-to-ceiling windows, offering panoramic views of the serene surroundings. There are four generously sized bedrooms with lighted closets for added convenience. Outside, a large deck provides ample space for entertaining or relaxing amidst the tranquility. The property also includes a three-car garage and RV parking, ensuring plenty of space for vehicles and outdoor gear.
Zillow last checked: 8 hours ago
Listing updated: September 06, 2024 at 07:33pm
Listed by:
Carla Nice,
RE/MAX Dynamic Properties
Bought with:
Wolgemuth Realty
Real Broker LLC - Guaranteed
Source: AKMLS,MLS#: 24-8522
Facts & features
Interior
Bedrooms & bathrooms
- Bedrooms: 4
- Bathrooms: 2
- Full bathrooms: 2
Heating
- Forced Air
Appliances
- Included: Dishwasher, Gas Cooktop, Microwave, Refrigerator, Trash Compactor, Washer &/Or Dryer
Features
- BR/BA on Main Level, BR/BA Primary on Main Level, Ceiling Fan(s), Quartz Counters
- Flooring: Carpet, Luxury Vinyl
- Windows: Window Coverings
- Has basement: No
- Has fireplace: Yes
- Fireplace features: Gas
- Common walls with other units/homes: No Common Walls
Interior area
- Total structure area: 2,345
- Total interior livable area: 2,345 sqft
Property
Parking
- Total spaces: 3
- Parking features: Garage Door Opener, Paved, RV Access/Parking, Attached, No Carport
- Attached garage spaces: 3
- Has uncovered spaces: Yes
Features
- Patio & porch: Deck/Patio
- Waterfront features: None, No Access
Lot
- Size: 0.46 Acres
- Features: Covenant/Restriction, Cul-De-Sac, Fire Service Area, Landscaped, Corner Lot
Details
- Additional structures: Shed(s)
- Parcel number: 0200919100001
- Zoning: R7
- Zoning description: Intermediate Rural Residential
Construction
Type & style
- Home type: SingleFamily
- Architectural style: Ranch
- Property subtype: Single Family Residence
Materials
- Foundation: Block, Concrete Perimeter
- Roof: Shingle
Condition
- New construction: No
- Year built: 2001
- Major remodel year: 2023
Utilities & green energy
- Sewer: Public Sewer
- Water: Private, Well
Community & neighborhood
Location
- Region: Anchorage
Price history
| Date | Event | Price |
|---|---|---|
| 8/6/2024 | Sold | -- |
Source: | ||
| 7/15/2024 | Pending sale | $749,900$320/sqft |
Source: | ||
| 7/12/2024 | Listed for sale | $749,900+53.4%$320/sqft |
Source: | ||
| 9/23/2013 | Sold | -- |
Source: Agent Provided | ||
| 6/19/2013 | Sold | -- |
Source: Agent Provided | ||
Public tax history
| Year | Property taxes | Tax assessment |
|---|---|---|
| 2025 | $8,297 +1.7% | $629,000 +4.8% |
| 2024 | $8,155 +7% | $600,300 +11.5% |
| 2023 | $7,621 +1.2% | $538,600 +2.3% |
Find assessor info on the county website
Neighborhood: Rabbit Creek
Nearby schools
GreatSchools rating
- 10/10Bear Valley Elementary SchoolGrades: PK-6Distance: 2 mi
- 9/10Goldenview Middle SchoolGrades: 7-8Distance: 1 mi
- 10/10South Anchorage High SchoolGrades: 9-12Distance: 2.1 mi
Schools provided by the listing agent
- Elementary: Bear Valley
- Middle: Goldenview
- High: South Anchorage
Source: AKMLS. This data may not be complete. We recommend contacting the local school district to confirm school assignments for this home.

