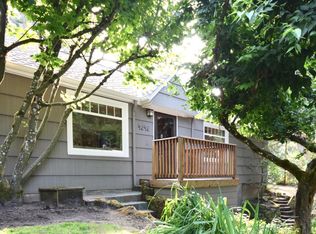Sold
$453,000
4310 SW Primrose St, Portland, OR 97219
2beds
1,012sqft
Residential, Single Family Residence
Built in 1950
6,098.4 Square Feet Lot
$444,300 Zestimate®
$448/sqft
$2,460 Estimated rent
Home value
$444,300
$413,000 - $475,000
$2,460/mo
Zestimate® history
Loading...
Owner options
Explore your selling options
What's special
*OPEN 7/20 12-2PM*Live close to nature in this classic gem. Perfectly situated between Woods Memorial Nature Park and Multnomah Village with shops, trails and freeway access nearby. Every ounce of space is efficiently used! Enjoy system updates, refinished floors, functional and beautiful custom built-ins in liv room and entry. Primary bedroom with ensuite, second bedroom and third bonus room, perfect for an office or third bedroom. Outside features a spacious yard, forest view and private patio. Prime location in a sought-after neighborhood ensures exceptional value and investment potential. Enjoy the convenience of nearby amenities, including shops, restaurants, parks, and excellent schools, all within easy reach. No worries here with a new panel, sewer line, roof, crawl space supports and vapor barrier. Even includes all appliances, turn key! [Home Energy Score = 5. HES Report at https://rpt.greenbuildingregistry.com/hes/OR10227020]
Zillow last checked: 8 hours ago
Listing updated: July 29, 2025 at 02:03am
Listed by:
Heather Brymer 971-227-6871,
Keller Williams Realty Professionals,
Brooke Garrett 503-459-3926,
Keller Williams Realty Professionals
Bought with:
Kelly Fitzmaurice, 200802099
Harnish Company Realtors
Source: RMLS (OR),MLS#: 638230361
Facts & features
Interior
Bedrooms & bathrooms
- Bedrooms: 2
- Bathrooms: 2
- Full bathrooms: 2
- Main level bathrooms: 2
Primary bedroom
- Features: Bathroom, Closet, Wood Floors
- Level: Main
Bedroom 2
- Features: Closet, Wood Floors
- Level: Main
Dining room
- Features: Great Room
- Level: Main
Kitchen
- Features: Builtin Features, Pantry, Free Standing Range, Free Standing Refrigerator, Laminate Flooring, Washer Dryer
- Level: Main
Living room
- Features: Bookcases, Builtin Features, Eating Area, Great Room, Wood Floors
- Level: Main
Cooling
- None
Appliances
- Included: Free-Standing Range, Free-Standing Refrigerator, Washer/Dryer, Electric Water Heater
- Laundry: Laundry Room
Features
- High Ceilings, Closet, Great Room, Built-in Features, Pantry, Bookcases, Eat-in Kitchen, Bathroom, Tile
- Flooring: Laminate, Wood
- Windows: Double Pane Windows, Vinyl Frames, Wood Frames
- Basement: Crawl Space
Interior area
- Total structure area: 1,012
- Total interior livable area: 1,012 sqft
Property
Parking
- Total spaces: 1
- Parking features: On Street, Detached
- Garage spaces: 1
- Has uncovered spaces: Yes
Features
- Levels: One
- Stories: 1
- Patio & porch: Patio
- Exterior features: Garden, Yard
- Has view: Yes
- View description: Trees/Woods
Lot
- Size: 6,098 sqft
- Dimensions: 6050 SF
- Features: Level, Sloped, Trees, SqFt 5000 to 6999
Details
- Parcel number: R304897
Construction
Type & style
- Home type: SingleFamily
- Architectural style: Ranch
- Property subtype: Residential, Single Family Residence
Materials
- Vinyl Siding
- Foundation: Concrete Perimeter
- Roof: Composition
Condition
- Resale
- New construction: No
- Year built: 1950
Utilities & green energy
- Sewer: Public Sewer
- Water: Public
Community & neighborhood
Location
- Region: Portland
- Subdivision: Garden Home/Multnomah Village
Other
Other facts
- Listing terms: Cash,Conventional,FHA,VA Loan
- Road surface type: Paved
Price history
| Date | Event | Price |
|---|---|---|
| 7/25/2025 | Sold | $453,000-3.6%$448/sqft |
Source: | ||
| 7/24/2025 | Pending sale | $470,000$464/sqft |
Source: | ||
| 7/16/2025 | Listed for sale | $470,000$464/sqft |
Source: | ||
| 7/2/2025 | Pending sale | $470,000$464/sqft |
Source: | ||
| 6/23/2025 | Price change | $470,000-3.9%$464/sqft |
Source: | ||
Public tax history
| Year | Property taxes | Tax assessment |
|---|---|---|
| 2025 | $4,850 +3.7% | $180,180 +3% |
| 2024 | $4,676 +4% | $174,940 +3% |
| 2023 | $4,497 +2.2% | $169,850 +3% |
Find assessor info on the county website
Neighborhood: Crestwood
Nearby schools
GreatSchools rating
- 9/10Capitol Hill Elementary SchoolGrades: K-5Distance: 1.3 mi
- 8/10Jackson Middle SchoolGrades: 6-8Distance: 0.8 mi
- 8/10Ida B. Wells-Barnett High SchoolGrades: 9-12Distance: 2 mi
Schools provided by the listing agent
- Elementary: Capitol Hill
- Middle: Jackson
- High: Ida B Wells
Source: RMLS (OR). This data may not be complete. We recommend contacting the local school district to confirm school assignments for this home.
Get a cash offer in 3 minutes
Find out how much your home could sell for in as little as 3 minutes with a no-obligation cash offer.
Estimated market value
$444,300
Get a cash offer in 3 minutes
Find out how much your home could sell for in as little as 3 minutes with a no-obligation cash offer.
Estimated market value
$444,300
