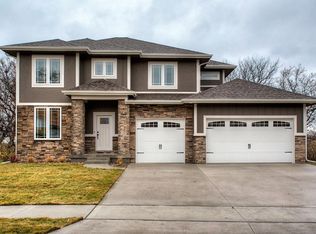6 YEAR GRADUATED TAX ABATEMENT!! Come tour this gorgeous Stafford ranch plan by Sundance Homes. This home is built to impress and has spectacular curb appeal. This stunning open floor plan features 10 foot ceilings throughout the main floor. The large kitchen features full appliances, including a double oven with cooktop and range hood. Your marble countertops will show off well and provide for additional seating for guests while entertaining in the eat in kitchen area or cozy living room with fireplace. Your guests will be impressed walking through your front entry double doors off your adorable front porch. The master en suite will not disappoint in size or luxury with trayed ceiling, dual vanities, large walk in shower and closet. This plan also has a bonus of two additional bedrooms on the main floor! Entertaining is made easy w/your full basement bar with room for a full refrigerator and built in area for your wine fridge. This home will not disappoint, call today for a showing.
This property is off market, which means it's not currently listed for sale or rent on Zillow. This may be different from what's available on other websites or public sources.
