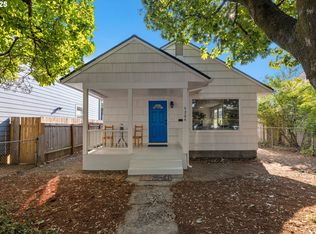Wonderful new construction home sits on quiet street in heart of hot Foster-Powell. This home boasts high-end finishes including quartz countertops, subway tile backsplash, SS appliances, pantry, private backyard w/covered porch, large master suite with w/i closet, bonus room, 95+ eff. furnace, 95+ tankless water heater, LED lighting, engineered hardwoods, gas fireplace, 2-10 home warranty & more! Scheduled for completion late October.
This property is off market, which means it's not currently listed for sale or rent on Zillow. This may be different from what's available on other websites or public sources.
