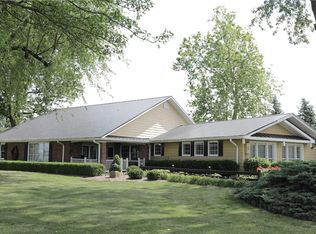Gentleman's Farm: Immaculate custom built home on 15 acres. This 4 bedroom, 4 bath home has many things to offer: Hardwood floors, wetbar in basement, large Great Room with fireplace, geothermal heat & air. Step out to a large brick BBQ pit for entertaining that overlooks a stocked pond and gazebo. 40x72 concrete floor pole barn with a 24x36 heated hobby room. All of this, just 15 minutes north of Noblesville. A wonderful country setti ng...this is a must see!!!
This property is off market, which means it's not currently listed for sale or rent on Zillow. This may be different from what's available on other websites or public sources.
