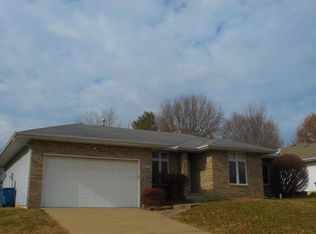One owner home. This 5 BR 3.5 Bath with walk out basement in SE Springfield is ready for your growing family. Walking distance to Galloway and Sequiota Park. Main level has 3 bedroom and 2.5 baths, Living room with wood burning fireplace and formal dining. Basement includes, two more bedrooms with bath and 2 additional living areas. Lots of area for storage in basement. Back yard is fenced. Seller is offering a $1000 carpet allowance with acceptable offer. A little paint and you will have an amazing family gathering place.
This property is off market, which means it's not currently listed for sale or rent on Zillow. This may be different from what's available on other websites or public sources.

