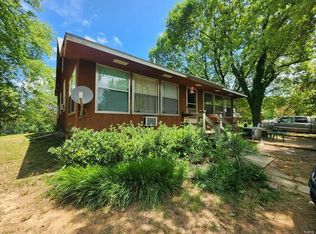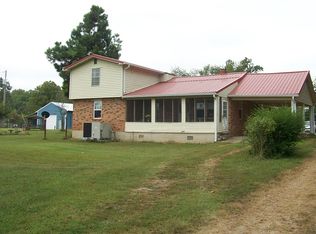Closed
Listing Provided by:
Derek L Emmons 573-429-3116,
Poplar Bluff Realty Inc
Bought with: Mossy Oak Properties Mozark Re
Price Unknown
4310 Ripley Rte W #B, Naylor, MO 63953
3beds
1,863sqft
Single Family Residence
Built in 1970
2.2 Acres Lot
$128,300 Zestimate®
$--/sqft
$1,211 Estimated rent
Home value
$128,300
Estimated sales range
Not available
$1,211/mo
Zestimate® history
Loading...
Owner options
Explore your selling options
What's special
Riverfront Retreat on 2 Acres +/-! This peaceful 3-bedroom, 1-bath home is tucked along the beautiful Little Black River, offering the perfect blend of seclusion and nature. A unique iron bridge adds a touch of rustic character as it crosses a scenic creek on the property—an eye-catching feature with potential for improvement with a little love and vision. Enjoy 2 acres of mature trees, open space, and direct access to the water, ideal for fishing, kayaking, or simply soaking in the peaceful sounds of the river. Inside, you’ll find a cozy and functional layout, with a bright kitchen, comfortable living area, and plenty of windows to take in the natural beauty. A covered front porch and shady backyard make perfect spots to relax or entertain outdoors. Whether you’re searching for a full-time residence or a weekend escape, this riverfront gem offers peace, privacy, and room to grow. Don’t miss your chance to make this slice of country paradise your own!
Zillow last checked: 8 hours ago
Listing updated: October 08, 2025 at 03:07pm
Listing Provided by:
Derek L Emmons 573-429-3116,
Poplar Bluff Realty Inc
Bought with:
Justin Parker
Mossy Oak Properties Mozark Re
Source: MARIS,MLS#: 25048133 Originating MLS: Three Rivers Board of Realtors
Originating MLS: Three Rivers Board of Realtors
Facts & features
Interior
Bedrooms & bathrooms
- Bedrooms: 3
- Bathrooms: 1
- Full bathrooms: 1
- Main level bathrooms: 1
- Main level bedrooms: 2
Bedroom
- Features: Floor Covering: Wood
- Level: Main
- Area: 144
- Dimensions: 12x12
Bedroom
- Features: Floor Covering: Wood
- Level: Main
- Area: 110
- Dimensions: 11x10
Bedroom
- Features: Floor Covering: Ceramic Tile
- Level: Basement
- Area: 99
- Dimensions: 9x11
Bathroom
- Features: Floor Covering: Laminate
- Level: Main
- Area: 54
- Dimensions: 9x6
Dining room
- Features: Floor Covering: Laminate
- Level: Main
- Area: 99
- Dimensions: 11x9
Kitchen
- Features: Floor Covering: Laminate
- Level: Main
- Area: 132
- Dimensions: 11x12
Living room
- Features: Floor Covering: Wood
- Level: Main
- Area: 170
- Dimensions: 17x10
Recreation room
- Features: Floor Covering: Ceramic Tile
- Level: Basement
- Area: 840
- Dimensions: 35x24
Sunroom
- Features: Floor Covering: Carpeting
- Level: Main
- Area: 154
- Dimensions: 11x14
Heating
- Natural Gas
Cooling
- Electric
Appliances
- Included: Range, Refrigerator
Features
- Basement: Concrete
- Has fireplace: No
Interior area
- Total structure area: 1,863
- Total interior livable area: 1,863 sqft
- Finished area above ground: 936
Property
Parking
- Total spaces: 1
- Parking features: Carport
- Carport spaces: 1
Features
- Levels: One
Lot
- Size: 2.20 Acres
- Features: Back Yard
Details
- Parcel number: 118.034000000008.000
- Special conditions: Listing As Is
Construction
Type & style
- Home type: SingleFamily
- Architectural style: Craftsman
- Property subtype: Single Family Residence
Materials
- Block
Condition
- Year built: 1970
Utilities & green energy
- Sewer: Septic Tank
- Water: Public, Well
- Utilities for property: Water Connected
Community & neighborhood
Location
- Region: Naylor
- Subdivision: None
Other
Other facts
- Listing terms: Cash,Conventional
Price history
| Date | Event | Price |
|---|---|---|
| 10/3/2025 | Sold | -- |
Source: | ||
| 9/5/2025 | Pending sale | $124,900$67/sqft |
Source: | ||
| 7/13/2025 | Listed for sale | $124,900$67/sqft |
Source: | ||
Public tax history
Tax history is unavailable.
Neighborhood: 63953
Nearby schools
GreatSchools rating
- 8/10Naylor Elementary SchoolGrades: PK-6Distance: 1.9 mi
- 6/10Naylor High SchoolGrades: 7-12Distance: 1.9 mi
Schools provided by the listing agent
- Elementary: Naylor Elem.
- Middle: Naylor High
- High: Naylor High
Source: MARIS. This data may not be complete. We recommend contacting the local school district to confirm school assignments for this home.

