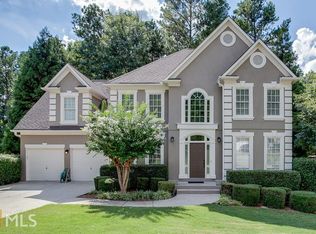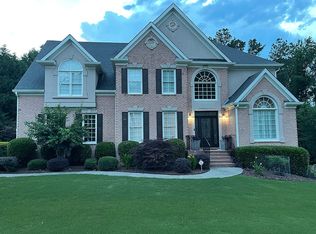Closed
$795,000
4310 Red Rock Point, Suwanee, GA 30024
5beds
3,933sqft
Single Family Residence, Residential
Built in 1997
0.35 Acres Lot
$728,900 Zestimate®
$202/sqft
$3,873 Estimated rent
Home value
$728,900
$685,000 - $773,000
$3,873/mo
Zestimate® history
Loading...
Owner options
Explore your selling options
What's special
Welcome to your dream home in Suwanee! Nestled in the highly sought-after North Gwinnett High School cluster, this fully updated, and move-in ready home offers an ideal location near Suwanee Town Center, Sims Lake Park, and an array of dining and shopping options. From the moment you step inside, you’ll be captivated by the stunning, high-end updates throughout the home. Gorgeous, durable Pergo flooring spans both the first and second levels, complemented by updated Andersen double-hung windows. The grand two-story foyer welcomes you, showcasing a breathtaking crystal chandelier and leading to the elegant study/formal living room and a formal dining room with a beautiful bay window. The spacious, light-filled family room features a marble-surround fireplace and flows seamlessly into the chef-inspired kitchen. Custom soft-close cabinetry, quartz countertops, a farmhouse sink, gas cooktop with vent hood, double ovens, and abundant storage make this kitchen both functional and stylish. French doors off the breakfast area lead to an expansive deck, perfect for outdoor entertaining and enjoying the serene views of the private & spacious fenced backyard. Upstairs, you’ll find three generously sized secondary bedrooms, each with large closets, plus a fully updated bathroom featuring an oversized shower with floor-to-ceiling subway tile. The primary suite is a true retreat, with a dramatic trey ceiling and remote-controlled sun and privacy shades to create the perfect ambiance for relaxation. The suite also boasts a spacious walk-in closet with custom closet systems and a spa-like en-suite bath w/ a floating double vanity, glass-enclosed shower, custom lighting, and an elegant freestanding soaking tub. The finished terrace level offers even more living space, including an additional bedroom with a full bath, a wet bar, and ample room for entertainment with a large game area (perfect for a pool table) and a spacious family room. This home is equipped with modern upgrades inside and out, including a freshly painted exterior (Feb 2025), energy-efficient Andersen windows (2020), two HVAC units, water heater, garage door openers with remote access and cameras for added convenience and security. With meticulous attention to detail and a long list of thoughtful updates, this home is a true gem—ready for you to move in and enjoy!
Zillow last checked: 8 hours ago
Listing updated: April 17, 2025 at 10:52pm
Listing Provided by:
HEATHER LEE,
Harry Norman Realtors
Bought with:
KELLY CHOI, 363489
Berkshire Hathaway HomeServices Georgia Properties
Source: FMLS GA,MLS#: 7532756
Facts & features
Interior
Bedrooms & bathrooms
- Bedrooms: 5
- Bathrooms: 4
- Full bathrooms: 3
- 1/2 bathrooms: 1
Primary bedroom
- Features: Oversized Master
- Level: Oversized Master
Bedroom
- Features: Oversized Master
Primary bathroom
- Features: Double Vanity, Soaking Tub, Vaulted Ceiling(s)
Dining room
- Features: Seats 12+, Separate Dining Room
Kitchen
- Features: Breakfast Room, Cabinets Stain, Eat-in Kitchen, Kitchen Island, Pantry, Solid Surface Counters, View to Family Room
Heating
- Forced Air, Central, Natural Gas
Cooling
- Ceiling Fan(s), Central Air, Zoned
Appliances
- Included: Dishwasher, Disposal, Double Oven, Gas Cooktop, Gas Oven, Gas Water Heater, Microwave, Range Hood, Refrigerator
- Laundry: Laundry Room, Upper Level
Features
- Bookcases, Double Vanity, Entrance Foyer 2 Story, High Ceilings 10 ft Main, High Ceilings 10 ft Upper, High Speed Internet, Tray Ceiling(s), Vaulted Ceiling(s), Walk-In Closet(s)
- Flooring: Hardwood
- Windows: Insulated Windows, Bay Window(s)
- Basement: Exterior Entry,Finished,Finished Bath,Full,Interior Entry
- Number of fireplaces: 1
- Fireplace features: Factory Built, Family Room
- Common walls with other units/homes: No Common Walls
Interior area
- Total structure area: 3,933
- Total interior livable area: 3,933 sqft
- Finished area above ground: 3,933
- Finished area below ground: 831
Property
Parking
- Total spaces: 2
- Parking features: Attached, Garage Door Opener, Garage Faces Front, Garage
- Attached garage spaces: 2
Accessibility
- Accessibility features: None
Features
- Levels: Three Or More
- Patio & porch: Deck
- Exterior features: Private Yard
- Pool features: None
- Spa features: None
- Fencing: Back Yard,Fenced,Wood
- Has view: Yes
- View description: Trees/Woods
- Waterfront features: None
- Body of water: None
Lot
- Size: 0.35 Acres
- Features: Back Yard, Front Yard, Landscaped, Level, Private
Details
- Additional structures: None
- Parcel number: R7251 337
- Other equipment: None
- Horse amenities: None
Construction
Type & style
- Home type: SingleFamily
- Architectural style: Traditional
- Property subtype: Single Family Residence, Residential
Materials
- Brick, Brick Front, Cement Siding
- Foundation: Slab
- Roof: Composition
Condition
- Updated/Remodeled
- New construction: No
- Year built: 1997
Utilities & green energy
- Electric: Other
- Sewer: Public Sewer
- Water: Public
- Utilities for property: Cable Available, Electricity Available, Natural Gas Available, Phone Available, Underground Utilities, Water Available
Green energy
- Energy efficient items: Thermostat
- Energy generation: None
Community & neighborhood
Security
- Security features: Carbon Monoxide Detector(s), Key Card Entry
Community
- Community features: Homeowners Assoc, Playground, Pool, Sidewalks, Street Lights, Tennis Court(s)
Location
- Region: Suwanee
- Subdivision: Forest Plantation
HOA & financial
HOA
- Has HOA: Yes
- HOA fee: $575 annually
- Services included: Reserve Fund, Swim, Tennis
Other
Other facts
- Listing terms: Conventional
- Ownership: Fee Simple
- Road surface type: Paved
Price history
| Date | Event | Price |
|---|---|---|
| 4/15/2025 | Sold | $795,000-0.6%$202/sqft |
Source: | ||
| 3/21/2025 | Pending sale | $799,900$203/sqft |
Source: | ||
| 3/5/2025 | Listed for sale | $799,900+101.5%$203/sqft |
Source: | ||
| 10/23/2023 | Listing removed | -- |
Source: GAMLS #10197482 | ||
| 10/20/2023 | Listed for rent | $3,600$1/sqft |
Source: GAMLS #10197482 | ||
Public tax history
| Year | Property taxes | Tax assessment |
|---|---|---|
| 2024 | $5,650 +9% | $215,480 |
| 2023 | $5,182 -1.8% | $215,480 +9.7% |
| 2022 | $5,277 +18.3% | $196,400 +29.4% |
Find assessor info on the county website
Neighborhood: 30024
Nearby schools
GreatSchools rating
- 9/10Level Creek Elementary SchoolGrades: PK-5Distance: 1.3 mi
- 8/10North Gwinnett Middle SchoolGrades: 6-8Distance: 2.1 mi
- 10/10North Gwinnett High SchoolGrades: 9-12Distance: 2.1 mi
Schools provided by the listing agent
- Elementary: Level Creek
- Middle: North Gwinnett
- High: North Gwinnett
Source: FMLS GA. This data may not be complete. We recommend contacting the local school district to confirm school assignments for this home.
Get a cash offer in 3 minutes
Find out how much your home could sell for in as little as 3 minutes with a no-obligation cash offer.
Estimated market value
$728,900
Get a cash offer in 3 minutes
Find out how much your home could sell for in as little as 3 minutes with a no-obligation cash offer.
Estimated market value
$728,900

