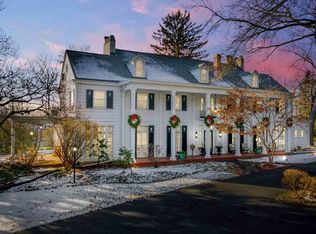The Southwood Park neighborhood is an established, historic community with charming homes on large lots. Foster Park is one of Fort Wayne's treasures, with a 255-acre park with four miles of riverbank, a two-mile loop trail, golf course, pavilions, swings and play equipment, tennis courts, trails and incredible gardens. The front of this 9,700+ square foot, Tudor-style home has brick, stone and several leaded glass windows. With 1.4 acres of lush grass, beautiful landscaping and mature trees, this great estate feels even larger and more open. Upon entering the covered front entrance, the original hardwood floors and marble finishes keep with the period of the estate. Off to the left, the living room has a gas fireplace and tall windows, letting in lots of sunlight. One set of French doors leads to an enormous dining room that can accommodate any shape of table and easily host 10-12 people. Just to the left of the foyer sits a private study/library. This room has amazing built-in shelving. The remodeled kitchen, with solid surface countertops, center island and stainless steel appliances, has the same beautiful hardwood flooring that is throughout the home. Adjacent to the kitchen, there is a "mudroom" area that has an entire room of storage cabinets and built-in drawers, along with a built-in combo W/D. The main staircase in the front foyer is on-trend with the 1930's and is a unique, designer masterpiece with a blend of wood and iron. The master suite, along with four additional bedrooms, is on the second level. Each bedroom has a private full bathroom. There is also a recreational/television room on this upper level. Keeping with the historic details of the 1930's, the finished basement has curved door wells. The third fireplace is located in the living area, and there is a kitchenette with double sink, plus plenty of room for ping-pong, billiard table and foosball table. The bonus areas in the basement provide wonderful storage space and a workout area. The three-car garage faces the side, lending to the curb appeal. There is a double garage door and a single door. There is a separate mother-in-law/butler's living area, with a complete second kitchen, over the garage. Outside there is a beautiful in-ground pool and plenty of room for entertaining.
This property is off market, which means it's not currently listed for sale or rent on Zillow. This may be different from what's available on other websites or public sources.

