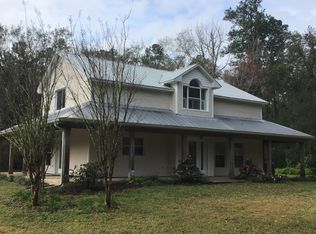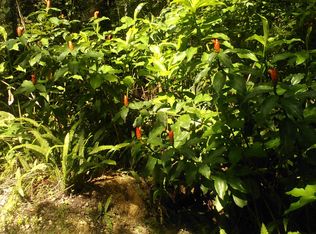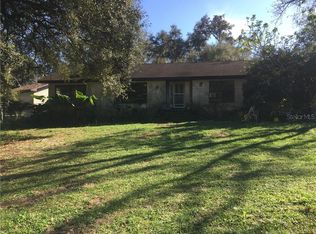Beautiful Florida country styled home sitting on 10 private and secluded completely fenced acres. Built in 2004, this 3-bedroom, 3.5-bathroom 2 story home is 2,274 square feet located in the Spring Lake Area of Hernando County known for its rolling hills and beautiful countryside. This home has something that not many Florida homes have, a basement. Current owner is using this space as a workshop, but think of the possibilities that this space could be used for. Man cave, home theater anyone? Enjoy morning coffee on the wrap around porch and marvel at nature's beauty including the scenic Koi pond. The double paned picture windows throughout the house allows you to enjoy the wildlife and scenery from the comfort of your home. Relish drinking hot cocoa by your wood burning fireplace during the cold winter nights. These are just some of the features this home offers. The kitchen was upgraded with granite counter-tops, new farm sink, and fixtures. With the tiled floor, spills are easy to clean up. Plenty of counter space and cabinets round off this amazing kitchen. The home offers a central vacuum system with lifetime warranty upgraded 2 yrs. ago. The master bedroom is spacious with a Cedar closet and the master bath includes a Jacuzzi tub with separate shower. Detached over sized 2 car garage was built in 2012 at 875 sqft. Located on a paved Road and located just 8 miles from I-75 allows for an easy commute to Tampa or Ocala.
This property is off market, which means it's not currently listed for sale or rent on Zillow. This may be different from what's available on other websites or public sources.



