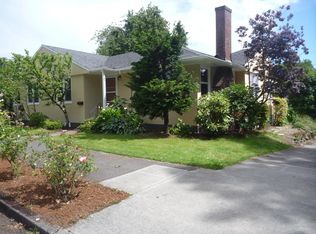Sold
$830,000
4310 NE 14th Ave, Portland, OR 97211
4beds
2,392sqft
Residential, Single Family Residence
Built in 1982
3,920.4 Square Feet Lot
$811,200 Zestimate®
$347/sqft
$3,546 Estimated rent
Home value
$811,200
$754,000 - $876,000
$3,546/mo
Zestimate® history
Loading...
Owner options
Explore your selling options
What's special
You won't want to miss this rare find, a truly unique move-in-ready home offering a seamless layout for all of your needs. Tucked in amongst mature landscaping, offering a private and welcoming covered front porch. Take note of the custom railing, designed by a local artist (that builds race cars). Inside, you'll be greeted by loads of natural light and views of the neighboring trees. Enjoy gatherings in your formal dining room or movie nights in the spacious family/living room with a cozy gas fireplace and built-ins. An updated kitchen features concrete countertops, an oversized pantry/storage room and a bright eat-in kitchen nook with sliding glass doors that lead to your private fully enclosed patio and fenced backyard. A bonus room down the hall offers possibilities for your office, playroom, gym or guest room with a full bathroom on the main floor. Upstairs you'll find your primary ensuite oasis with vaulted ceilings flooding the room with natural light, and a wrap-around balcony providing the opportunity to take in city views and sunsets. Don't miss the bonus nook for your morning yoga, nursery or additional office. Down the hall features the third full bathroom and three additional bedrooms with cork flooring. Other key features of this gem include central air conditioning, Renewal by Anderson windows and convenient off-street parking. Prime NE location - blocks to Alberta Arts, Whole Foods, NE Fremont, parks and more! [Home Energy Score = 2. HES Report at https://rpt.greenbuildingregistry.com/hes/OR10231204]
Zillow last checked: 8 hours ago
Listing updated: October 15, 2024 at 08:30pm
Listed by:
Jennifer O'Brien 312-965-7519,
Living Room Realty
Bought with:
C. Morgan Davis, 960500095
Keller Williams PDX Central
Source: RMLS (OR),MLS#: 24668736
Facts & features
Interior
Bedrooms & bathrooms
- Bedrooms: 4
- Bathrooms: 3
- Full bathrooms: 3
- Main level bathrooms: 1
Primary bedroom
- Features: Balcony, Bathroom, Sliding Doors, Closet, Vaulted Ceiling
- Level: Upper
- Area: 450
- Dimensions: 18 x 25
Bedroom 2
- Features: Closet, Cork Floor
- Level: Upper
- Area: 144
- Dimensions: 16 x 9
Bedroom 3
- Features: Closet, Cork Floor
- Level: Upper
- Area: 176
- Dimensions: 11 x 16
Bedroom 4
- Features: Closet, Cork Floor
- Level: Upper
- Area: 100
- Dimensions: 10 x 10
Dining room
- Level: Main
- Area: 143
- Dimensions: 11 x 13
Kitchen
- Features: Builtin Range, Dishwasher, Eating Area, Free Standing Refrigerator
- Level: Main
- Area: 252
- Width: 12
Living room
- Features: Builtin Features, Fireplace
- Level: Main
- Area: 320
- Dimensions: 20 x 16
Heating
- Forced Air, Fireplace(s)
Cooling
- Central Air
Appliances
- Included: Built In Oven, Dishwasher, Free-Standing Refrigerator, Gas Appliances, Stainless Steel Appliance(s), Washer/Dryer, Built-In Range
- Laundry: Laundry Room
Features
- High Ceilings, Vaulted Ceiling(s), Closet, Eat-in Kitchen, Built-in Features, Balcony, Bathroom, Pantry, Tile
- Flooring: Bamboo, Cork
- Doors: Sliding Doors
- Number of fireplaces: 1
- Fireplace features: Gas
Interior area
- Total structure area: 2,392
- Total interior livable area: 2,392 sqft
Property
Parking
- Parking features: Driveway, Off Street
- Has uncovered spaces: Yes
Features
- Stories: 2
- Patio & porch: Patio, Porch
- Exterior features: Yard, Balcony
- Fencing: Fenced
- Has view: Yes
- View description: Trees/Woods
Lot
- Size: 3,920 sqft
- Features: Corner Lot, Level, Sloped, Trees, SqFt 3000 to 4999
Details
- Additional structures: ToolShed
- Parcel number: R226787
Construction
Type & style
- Home type: SingleFamily
- Architectural style: Contemporary
- Property subtype: Residential, Single Family Residence
Materials
- Wood Composite
- Roof: Composition
Condition
- Updated/Remodeled
- New construction: No
- Year built: 1982
Utilities & green energy
- Gas: Gas
- Sewer: Public Sewer
- Water: Public
Green energy
- Water conservation: Dual Flush Toilet
Community & neighborhood
Location
- Region: Portland
- Subdivision: Sabin
Other
Other facts
- Listing terms: Cash,Conventional
- Road surface type: Paved
Price history
| Date | Event | Price |
|---|---|---|
| 8/23/2024 | Sold | $830,000+4.3%$347/sqft |
Source: | ||
| 7/21/2024 | Pending sale | $795,900$333/sqft |
Source: | ||
| 7/18/2024 | Listed for sale | $795,900+137.6%$333/sqft |
Source: | ||
| 9/8/2022 | Listing removed | -- |
Source: Zillow Rental Network Premium | ||
| 8/30/2022 | Price change | $3,700-1.3%$2/sqft |
Source: Zillow Rental Network Premium | ||
Public tax history
| Year | Property taxes | Tax assessment |
|---|---|---|
| 2025 | $5,964 +3.7% | $221,340 +3% |
| 2024 | $5,750 +4% | $214,900 +3% |
| 2023 | $5,529 +2.2% | $208,650 +3% |
Find assessor info on the county website
Neighborhood: Sabin
Nearby schools
GreatSchools rating
- 9/10Sabin Elementary SchoolGrades: PK-5Distance: 0.2 mi
- 8/10Harriet Tubman Middle SchoolGrades: 6-8Distance: 1.4 mi
- 5/10Jefferson High SchoolGrades: 9-12Distance: 1.1 mi
Schools provided by the listing agent
- Elementary: Sabin
- Middle: Harriet Tubman
- High: Grant,Jefferson
Source: RMLS (OR). This data may not be complete. We recommend contacting the local school district to confirm school assignments for this home.
Get a cash offer in 3 minutes
Find out how much your home could sell for in as little as 3 minutes with a no-obligation cash offer.
Estimated market value
$811,200
Get a cash offer in 3 minutes
Find out how much your home could sell for in as little as 3 minutes with a no-obligation cash offer.
Estimated market value
$811,200
