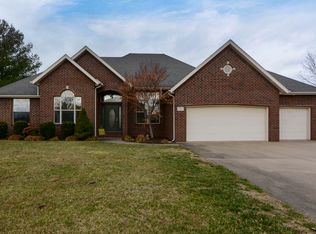One of a kind custom built all brick home that sits on almost an acre and on Ozark's North side. 3 large bedroom suites all complete with their own bathrooms, formal dining room, open and large kitchen dining area, oversized 3 car garage, 3 living areas, storm shelter and beautiful screened in back porch that faces the east for great morning sun! Close to Hwy 65 and easy access to area schools, shopping and Lambert's!
This property is off market, which means it's not currently listed for sale or rent on Zillow. This may be different from what's available on other websites or public sources.

