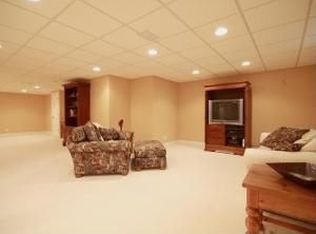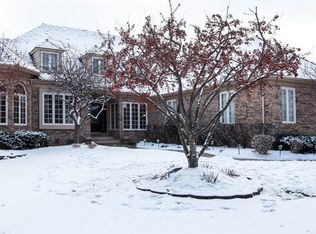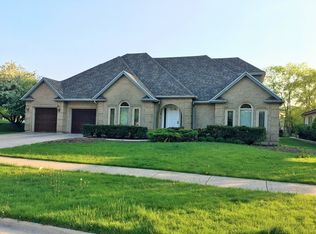Closed
$830,000
4310 Lone Tree Ct, Naperville, IL 60564
6beds
4,292sqft
Single Family Residence
Built in 1989
0.39 Acres Lot
$850,600 Zestimate®
$193/sqft
$5,426 Estimated rent
Home value
$850,600
$774,000 - $927,000
$5,426/mo
Zestimate® history
Loading...
Owner options
Explore your selling options
What's special
Buyer got cold feet, no inspection was performed! Best location to live! One of the best cities to live in. 4292 sf 5+1 bedroom, 4 full bath . Desirable White Eagle subdivision. Roof 2020 , 5 skylights installed in 2020. Open two story foyer with hardwood floor. Huge Family room with high ceilings, skylights and a fireplace. New kitchen with New stainless-steel kitchen appliances. Large island and a lot of cabinets. Walk-in pantry. Spacious sun room with skylights. Large deck. Extra large loft area for lounging . Also can be used as an office space. Master bedroom with tray ceiling and walk in closet! Luxury master bath with granite vanities, soaking. Separate high end shower. Updated hallway bath. 1st floor Laundry ! Radon mitigation system installed ! Central vacuum system. Lawn sprinklers system. Finished basement with a bedroom and full bath. 3 car garage. Furnace (2022) Windows (2023) water heater (2023) Minutes away from many dining and entertainment options at Showplace center. White Eagle Golf Club center. Swimming Pool with water slides, Tennis Courts and a Clubhouse for special occasions. Award-winning school district.
Zillow last checked: 8 hours ago
Listing updated: June 05, 2025 at 09:03pm
Listing courtesy of:
Yuriy Nydza 773-600-1299,
Core Realty & Investments Inc.
Bought with:
Hal Ahmed
Paul Luxury Homes, LLC
Source: MRED as distributed by MLS GRID,MLS#: 12336952
Facts & features
Interior
Bedrooms & bathrooms
- Bedrooms: 6
- Bathrooms: 4
- Full bathrooms: 4
Primary bedroom
- Features: Flooring (Hardwood), Bathroom (Full, Whirlpool & Sep Shwr)
- Level: Second
- Area: 286 Square Feet
- Dimensions: 22X13
Bedroom 2
- Features: Flooring (Carpet)
- Level: Second
- Area: 224 Square Feet
- Dimensions: 16X14
Bedroom 3
- Features: Flooring (Carpet)
- Level: Second
- Area: 195 Square Feet
- Dimensions: 15X13
Bedroom 4
- Features: Flooring (Carpet)
- Level: Second
- Area: 169 Square Feet
- Dimensions: 13X13
Bedroom 5
- Features: Flooring (Hardwood)
- Level: Main
- Area: 169 Square Feet
- Dimensions: 13X13
Bedroom 6
- Features: Flooring (Wood Laminate)
- Level: Basement
- Area: 180 Square Feet
- Dimensions: 15X12
Dining room
- Features: Flooring (Carpet)
- Level: Main
- Area: 221 Square Feet
- Dimensions: 17X13
Family room
- Features: Flooring (Carpet)
- Level: Main
- Area: 510 Square Feet
- Dimensions: 30X17
Foyer
- Features: Flooring (Hardwood)
- Level: Main
- Area: 143 Square Feet
- Dimensions: 13X11
Other
- Features: Flooring (Ceramic Tile)
- Level: Main
- Area: 156 Square Feet
- Dimensions: 13X12
Kitchen
- Features: Kitchen (Eating Area-Table Space, Island, Pantry-Closet), Flooring (Hardwood)
- Level: Main
- Area: 400 Square Feet
- Dimensions: 25X16
Laundry
- Features: Flooring (Ceramic Tile)
- Level: Main
- Area: 91 Square Feet
- Dimensions: 13X7
Living room
- Features: Flooring (Carpet)
- Level: Main
- Area: 195 Square Feet
- Dimensions: 15X13
Loft
- Features: Flooring (Hardwood)
- Level: Second
- Area: 208 Square Feet
- Dimensions: 16X13
Play room
- Features: Flooring (Wood Laminate)
- Level: Basement
- Area: 306 Square Feet
- Dimensions: 18X17
Recreation room
- Features: Flooring (Wood Laminate)
- Level: Basement
- Area: 338 Square Feet
- Dimensions: 26X13
Sun room
- Level: Main
- Area: 156 Square Feet
- Dimensions: 13X12
Heating
- Natural Gas, Sep Heating Systems - 2+
Cooling
- Central Air
Appliances
- Included: Double Oven, Microwave, Dishwasher, Refrigerator, Washer, Dryer, Disposal, Trash Compactor, Stainless Steel Appliance(s), Cooktop, Multiple Water Heaters
- Laundry: Main Level, Gas Dryer Hookup, In Unit
Features
- Cathedral Ceiling(s), Wet Bar, 1st Floor Bedroom, In-Law Floorplan, 1st Floor Full Bath
- Flooring: Hardwood
- Windows: Screens, Skylight(s)
- Basement: Finished,Bath/Stubbed,Concrete,Storage Space,Partial
- Attic: Unfinished
- Number of fireplaces: 1
- Fireplace features: Wood Burning, Gas Starter, Family Room
Interior area
- Total structure area: 0
- Total interior livable area: 4,292 sqft
Property
Parking
- Total spaces: 3
- Parking features: Concrete, Garage Door Opener, On Site, Garage Owned, Attached, Garage
- Attached garage spaces: 3
- Has uncovered spaces: Yes
Accessibility
- Accessibility features: No Disability Access
Features
- Stories: 2
- Patio & porch: Deck
- Fencing: Invisible
Lot
- Size: 0.39 Acres
- Dimensions: 60X136X120X115X143
- Features: Cul-De-Sac, Landscaped
Details
- Parcel number: 0733404009
- Special conditions: None
- Other equipment: Central Vacuum, Sump Pump, Sprinkler-Lawn, Radon Mitigation System
Construction
Type & style
- Home type: SingleFamily
- Architectural style: Georgian
- Property subtype: Single Family Residence
Materials
- Brick, Cedar
- Foundation: Concrete Perimeter
- Roof: Asphalt
Condition
- New construction: No
- Year built: 1989
- Major remodel year: 2024
Utilities & green energy
- Electric: Circuit Breakers, 200+ Amp Service
- Sewer: Public Sewer
- Water: Lake Michigan, Public
Community & neighborhood
Community
- Community features: Clubhouse, Park, Pool, Tennis Court(s), Sidewalks, Street Lights
Location
- Region: Naperville
- Subdivision: White Eagle
HOA & financial
HOA
- Has HOA: Yes
- HOA fee: $260 quarterly
- Services included: Clubhouse, Pool
Other
Other facts
- Listing terms: Conventional
- Ownership: Fee Simple
Price history
| Date | Event | Price |
|---|---|---|
| 6/4/2025 | Sold | $830,000-1.1%$193/sqft |
Source: | ||
| 4/20/2025 | Contingent | $839,000$195/sqft |
Source: | ||
| 4/11/2025 | Listed for sale | $839,000$195/sqft |
Source: | ||
| 4/10/2025 | Contingent | $839,000$195/sqft |
Source: | ||
| 4/5/2025 | Listed for sale | $839,000+1.7%$195/sqft |
Source: | ||
Public tax history
| Year | Property taxes | Tax assessment |
|---|---|---|
| 2024 | $20,583 +4.5% | $282,064 +11.3% |
| 2023 | $19,693 +10.7% | $253,450 +14.6% |
| 2022 | $17,788 +2.7% | $221,200 +3.7% |
Find assessor info on the county website
Neighborhood: White Eagle Club
Nearby schools
GreatSchools rating
- 8/10White Eagle Elementary SchoolGrades: K-5Distance: 0.8 mi
- 9/10Still Middle SchoolGrades: 6-8Distance: 1.3 mi
- 10/10Waubonsie Valley High SchoolGrades: 9-12Distance: 2.4 mi
Schools provided by the listing agent
- Elementary: White Eagle Elementary School
- Middle: Still Middle School
- High: Waubonsie Valley High School
- District: 204
Source: MRED as distributed by MLS GRID. This data may not be complete. We recommend contacting the local school district to confirm school assignments for this home.
Get a cash offer in 3 minutes
Find out how much your home could sell for in as little as 3 minutes with a no-obligation cash offer.
Estimated market value$850,600
Get a cash offer in 3 minutes
Find out how much your home could sell for in as little as 3 minutes with a no-obligation cash offer.
Estimated market value
$850,600


