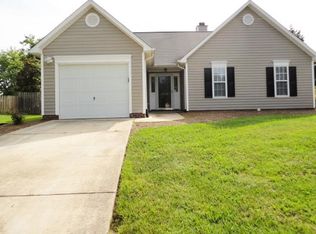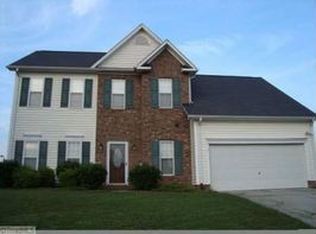Property Id: 211235 Jr. Executive Home- Open floor plan with an Entertaining backyard - w/ Firepit. 3BR, 2BA all on one Level, Master w/ Sep. Shower / Tub & Walk In Closet, Vaulted Ceilings, Laundry Room, 2 Car Garage w/ cedar closet, Use of outdoor shed, Located off of Skeet Club Road. Southwest Schools. Near 68 & Wendover, Can Include Yard Maintenance.
This property is off market, which means it's not currently listed for sale or rent on Zillow. This may be different from what's available on other websites or public sources.

