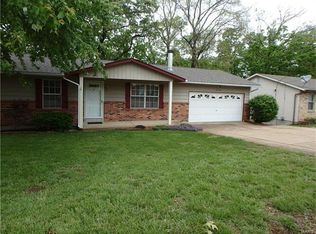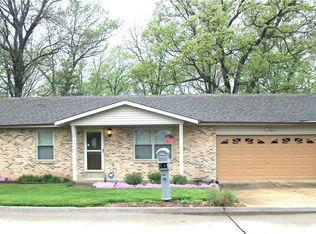Over 2000 Square Feet of Living Space! Lower Level Has Professional Finish including Large Open Rec Room w Wet Bar, free standing Woodburning Stove, nicely finished Half Bath, Spacious Den/Office & huge nicely finished Laundry/Multi Function Room w Walkout to Lower Patio. Upstairs a Custom Kitchen/Dinning area with Granite Counters & Tile Backsplash, Custom Cabinets, large pantry, walkout to huge 30x12 Custom Deck. Vaulted Ceilings & Open Floor Plan, Custom Blinds Throughout & Hardwood Floor in Liv Rm & Hallway highlight the Upstairs. Liv Rm is Wired for Surround Sound. Located on a Quiet Low Traffic Cul De Sac, w Plenty of Privacy backing up to Woods. Great Curb Appeal w Nicely Landscaped Front & Backyard. A Custom Tree House in Back, the Kids will Love, An Additional Lower Wooden Deck, Large Concrete Patio Under Main Deck, Nice Utility Shed Stays. Large Oversized 2 Car w Custom Shelving Built in. Lots Of Space for Entertaining; Inside & Out. Home is READY to move in!Newer Roof & HVAC
This property is off market, which means it's not currently listed for sale or rent on Zillow. This may be different from what's available on other websites or public sources.

