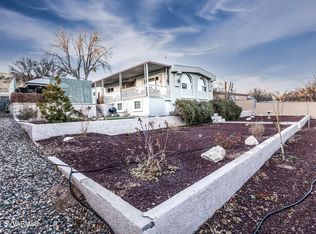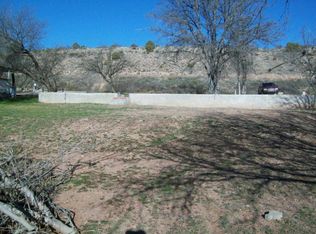Architectural shingle roof is 6 years old, 1 yr old water heater, 1 yr old dishwasher 2 car carport, Rv parking in the back with hook ups, master bath has Garden tub and walk in shower. guest bath has walk-in shower,Plumbed for propane heating but using Electric from solar. New furnace to be installed. Ceiling fans through out. Wood stove, Large screened Arizona room. Fenced back yard, 12x20 Workshop plus a shed .Property fell out of escrow due to buyers financing issues
This property is off market, which means it's not currently listed for sale or rent on Zillow. This may be different from what's available on other websites or public sources.

