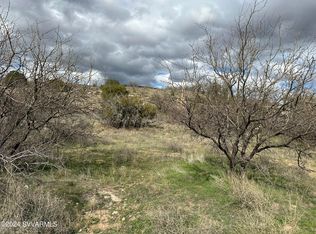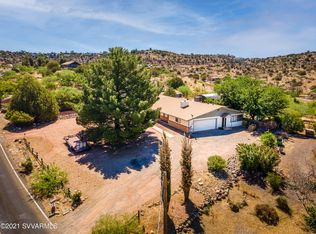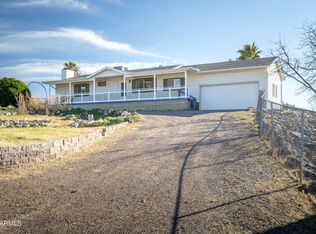Two fantastic homes located on .73 of an acre with an incredible pool with a lap lane and swim bar plus separate built in hot tub. Perimeter fenced, private well. Main home boasts of 3 bedrooms, plus an office. Arizona room. Granite counter tops. All appliances stay with both homes. Sunken living room with a wood stove. 2 car garage plus a 3 car metal carport. Mature landscaping with a built in outside BBQ. Retractable outside awning. Guest house boasts of 1 bedroom, 1 bath, laundry room, 1 car garage. Open and spacious. Both homes are in incredible condition. Must See.
This property is off market, which means it's not currently listed for sale or rent on Zillow. This may be different from what's available on other websites or public sources.


