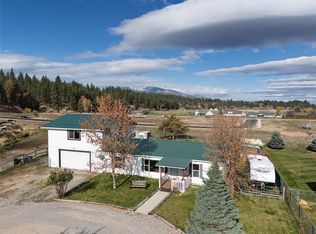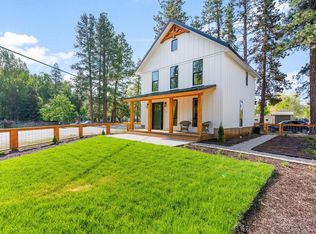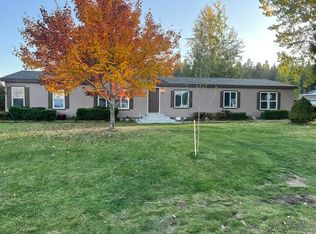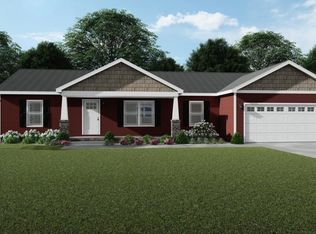Great opportunity for a buyer seeking a unique property close to USFS with an abundance of hunting and outdoor recreational opportunities out the door. This property offers a buyer the ability to finish this barndominium to their liking and add their own creative touches. The main living quarters located above the shop area has a balcony off of the main living area, the beginnings of a full bath and two bedrooms. The structure previously had a woodstove for heat and was plumbed with a gas line but has not had a furnace installed. Get away from the city and lights of town and enjoy the beautiful Montana night sky where you can still see the stars. Water rights for four acres, this property is fenced and cross fenced with a hay shed and lean to. Bring your horses and turn them loose. Sight in your rifle and target practice on your own shooting range which is something you don't get with just any property. Mobile home with addition has no foundation. Remove it or fix it up. Location fronts Rye Creek and Dugout. The property offers a variety of fruit trees where the seller had some beautiful gardens and flowers at one time. There is a small deck/overlook spot where you can relax in the evenings and take in the surroundings and the variety of wildlife that frequent the surrounding properties. Lower level offers 12x48 area which could be utilized as toy storage or to park a car or finished as square footage to be utilized as part of the home.
Active
Price cut: $25K (11/20)
$460,000
4310 Dugout Gulch Rd, Darby, MT 59829
2beds
1,728sqft
Est.:
Single Family Residence
Built in 2010
20 Acres Lot
$437,400 Zestimate®
$266/sqft
$-- HOA
What's special
Beautiful gardens and flowersVariety of fruit treesPark a car
- 221 days |
- 2,088 |
- 94 |
Zillow last checked: 8 hours ago
Listing updated: November 20, 2025 at 01:45pm
Listed by:
Julie Fillingham 406-880-8734,
RE/MAX Advantage- Hamilton
Source: MRMLS,MLS#: 30052233
Tour with a local agent
Facts & features
Interior
Bedrooms & bathrooms
- Bedrooms: 2
- Bathrooms: 1
- Full bathrooms: 1
Appliances
- Included: Range
Features
- Basement: None
- Has fireplace: No
Interior area
- Total interior livable area: 1,728 sqft
- Finished area below ground: 0
Property
Parking
- Total spaces: 1
- Parking features: Additional Parking, See Remarks
- Has attached garage: Yes
- Carport spaces: 1
Features
- Patio & porch: See Remarks, Balcony
- Exterior features: Balcony, Storage, See Remarks
- Fencing: Cross Fenced,Partial
- Has view: Yes
Lot
- Size: 20 Acres
- Features: See Remarks, Views, Rolling Slope
- Topography: Rolling,Sloping,Varied
Details
- Additional structures: Other, Shed(s)
- Parcel number: 13117726101010000
- Special conditions: Standard
- Other equipment: None
- Horses can be raised: Yes
Construction
Type & style
- Home type: SingleFamily
- Architectural style: Other
- Property subtype: Single Family Residence
Materials
- Wood Siding, Wood Frame
- Foundation: Slab
- Roof: Metal
Condition
- New construction: No
- Year built: 2010
Utilities & green energy
- Sewer: Private Sewer, Septic Tank
- Water: Cistern, Private, Well
- Utilities for property: Electricity Connected
Community & HOA
HOA
- Has HOA: No
Location
- Region: Darby
Financial & listing details
- Price per square foot: $266/sqft
- Tax assessed value: $174,397
- Annual tax amount: $975
- Date on market: 6/18/2025
- Cumulative days on market: 222 days
- Listing agreement: Exclusive Right To Sell
- Has irrigation water rights: Yes
- Road surface type: Gravel
Estimated market value
$437,400
$416,000 - $459,000
$1,800/mo
Price history
Price history
| Date | Event | Price |
|---|---|---|
| 11/20/2025 | Price change | $460,000-5.2%$266/sqft |
Source: | ||
| 9/25/2025 | Price change | $485,000-15.7%$281/sqft |
Source: | ||
| 7/15/2025 | Price change | $575,000-8%$333/sqft |
Source: | ||
| 6/18/2025 | Listed for sale | $625,000$362/sqft |
Source: | ||
Public tax history
Public tax history
| Year | Property taxes | Tax assessment |
|---|---|---|
| 2024 | $882 | $174,397 |
| 2023 | -- | $174,397 +28.7% |
| 2022 | $210 +2.8% | $135,522 |
Find assessor info on the county website
BuyAbility℠ payment
Est. payment
$2,613/mo
Principal & interest
$2249
Property taxes
$203
Home insurance
$161
Climate risks
Neighborhood: 59829
Nearby schools
GreatSchools rating
- 4/10Darby SchoolGrades: PK-6Distance: 7.3 mi
- NADarby 7-8Grades: 7-8Distance: 7.3 mi
- 1/10Darby High SchoolGrades: 9-12Distance: 7.3 mi




