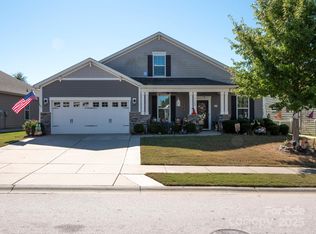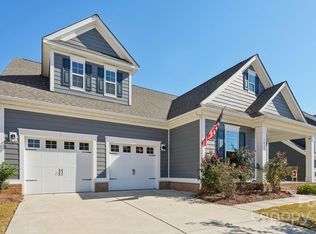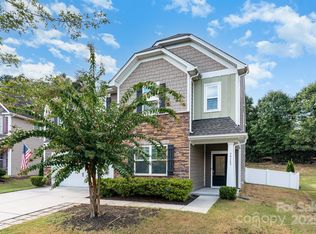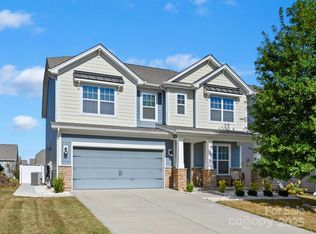Welcome to 4310 Coachwhip Avenue, a stunning, like-new, three-story home on a desirable corner lot in Walnut Creek, Indian Land, SC.
Step inside to a spacious, open floor plan with bedrooms on every level for ultimate flexibility. The main floor features an office with French doors, formal dining, a living room with a gas fireplace, guest bedroom, and a gourmet kitchen with white cabinets, stainless steel appliances, granite countertops, and a gas stove.
The second floor offers a loft, three bedrooms, two baths, and a spacious primary suite with a glass-enclosed shower and large walk-in closet. The third floor boasts a private bedroom, full bath, and versatile loft.
Outside, the fenced backyard is an entertainer's paradise with an outdoor kitchen, extended patio, and pergola. Enjoy whole-house air and water filtration. Experience modern luxury and community living!
Under contract-no show
$617,000
4310 Coachwhip Ave, Lancaster, SC 29720
6beds
4,228sqft
Est.:
Single Family Residence
Built in 2020
0.16 Acres Lot
$605,000 Zestimate®
$146/sqft
$52/mo HOA
What's special
Gas fireplaceCorner lotStainless steel appliancesGas stoveFormal diningOpen floor planOffice with french doors
- 180 days |
- 45 |
- 0 |
Zillow last checked: 8 hours ago
Listing updated: December 10, 2025 at 02:03am
Listing Provided by:
Heather Skinner heatherskinner@kw.com,
Keller Williams Ballantyne Area
Source: Canopy MLS as distributed by MLS GRID,MLS#: 4266276
Facts & features
Interior
Bedrooms & bathrooms
- Bedrooms: 6
- Bathrooms: 6
- Full bathrooms: 5
- 1/2 bathrooms: 1
- Main level bedrooms: 1
Primary bedroom
- Level: Upper
Bedroom s
- Level: Main
Bedroom s
- Level: Upper
Bedroom s
- Level: Third
Bathroom full
- Level: Main
Bathroom half
- Level: Main
Bathroom full
- Level: Upper
Bathroom full
- Level: Third
Breakfast
- Level: Main
Dining room
- Level: Main
Kitchen
- Level: Main
Laundry
- Level: Upper
Living room
- Level: Main
Loft
- Level: Upper
Loft
- Level: Third
Office
- Level: Main
Heating
- Central
Cooling
- Central Air
Appliances
- Included: Dishwasher, Disposal, Electric Water Heater, Microwave, Self Cleaning Oven
- Laundry: Electric Dryer Hookup, Upper Level
Features
- Breakfast Bar, Kitchen Island, Open Floorplan, Pantry, Walk-In Closet(s)
- Flooring: Carpet, Tile, Wood
- Doors: Insulated Door(s)
- Windows: Insulated Windows
- Has basement: No
- Attic: Pull Down Stairs
- Fireplace features: Family Room
Interior area
- Total structure area: 3,362
- Total interior livable area: 4,228 sqft
- Finished area above ground: 4,228
- Finished area below ground: 0
Video & virtual tour
Property
Parking
- Total spaces: 2
- Parking features: Attached Garage, Garage on Main Level
- Attached garage spaces: 2
Features
- Levels: Three Or More
- Stories: 3
- Patio & porch: Front Porch, Patio
- Pool features: Community
Lot
- Size: 0.16 Acres
Details
- Parcel number: 0015E0A101.00
- Zoning: RES
- Special conditions: Standard
Construction
Type & style
- Home type: SingleFamily
- Architectural style: Transitional
- Property subtype: Single Family Residence
Materials
- Stone Veneer, Vinyl
- Foundation: Slab
- Roof: Composition
Condition
- New construction: No
- Year built: 2020
Details
- Builder model: Granville D
- Builder name: Lennar
Utilities & green energy
- Sewer: County Sewer
- Water: County Water
Community & HOA
Community
- Features: Clubhouse, Fitness Center, Playground, Pond, Recreation Area, Sidewalks, Street Lights, Tennis Court(s), Walking Trails
- Security: Carbon Monoxide Detector(s)
- Subdivision: Walnut Creek
HOA
- Has HOA: Yes
- HOA fee: $312 semi-annually
- HOA name: Hawthorne Management
- HOA phone: 704-377-0114
Location
- Region: Lancaster
Financial & listing details
- Price per square foot: $146/sqft
- Tax assessed value: $598,500
- Annual tax amount: $8,271
- Date on market: 6/14/2025
- Cumulative days on market: 85 days
- Listing terms: Cash,Conventional,FHA,VA Loan
- Exclusions: See fixture exception list
- Road surface type: Concrete, Other
Estimated market value
$605,000
$575,000 - $635,000
$4,087/mo
Price history
Price history
| Date | Event | Price |
|---|---|---|
| 9/6/2025 | Pending sale | $617,000$146/sqft |
Source: | ||
| 7/17/2025 | Price change | $617,000-1%$146/sqft |
Source: | ||
| 6/30/2025 | Price change | $623,000-1%$147/sqft |
Source: | ||
| 6/14/2025 | Listed for sale | $629,000+4.8%$149/sqft |
Source: | ||
| 10/30/2023 | Sold | $600,000+0%$142/sqft |
Source: | ||
Public tax history
Public tax history
| Year | Property taxes | Tax assessment |
|---|---|---|
| 2024 | $8,271 +65.7% | $23,940 +65.7% |
| 2023 | $4,990 +2.1% | $14,444 |
| 2022 | $4,889 | $14,444 |
Find assessor info on the county website
BuyAbility℠ payment
Est. payment
$3,499/mo
Principal & interest
$2958
Property taxes
$273
Other costs
$268
Climate risks
Neighborhood: 29720
Nearby schools
GreatSchools rating
- 4/10Van Wyck ElementaryGrades: PK-4Distance: 5.2 mi
- 4/10Indian Land Middle SchoolGrades: 6-8Distance: 4.1 mi
- 7/10Indian Land High SchoolGrades: 9-12Distance: 2.5 mi
Schools provided by the listing agent
- Elementary: Van Wyck
- Middle: Indian Land
- High: Indian Land
Source: Canopy MLS as distributed by MLS GRID. This data may not be complete. We recommend contacting the local school district to confirm school assignments for this home.
- Loading





