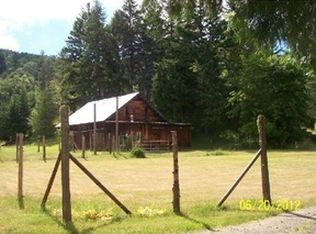Very Secluded and Tranquil Property, Conveniently Located Only 4 Miles Off the Interstate. Large Home on One Level offers 3,000SF of Living Space. Updated Kitchen, Eating Nook, Pantry,Laminate Flooring. Large Dining Area has Pellet Stove. Expansive Living Rm Opens to Patio and with Views of the Trees. Family Room is Vaulted; Wood Beams & Accents Along w/Large Rock Wood Fireplace.Indoor Laundry Rm.New Roof.Older but Sturdy Outbuildings, Room for Animals. Great Water Supply. Private Oasis!
This property is off market, which means it's not currently listed for sale or rent on Zillow. This may be different from what's available on other websites or public sources.

