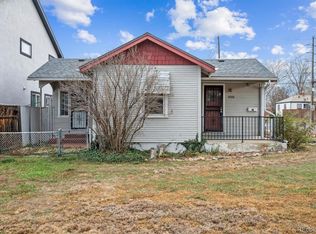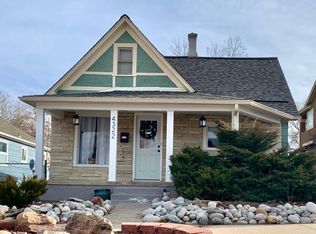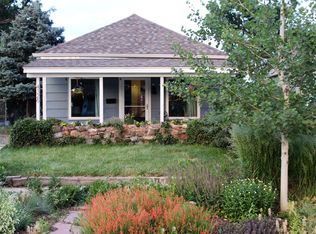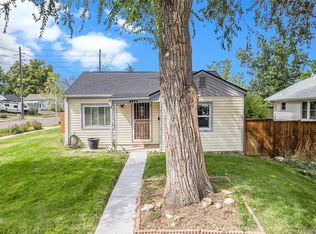Fabulous, contemporary 2 story custom home in the trendy Berkeley Neighborhood! Large open floor plan with hardwood floors and custom tile. Beautiful chef's kitchen with large center island, granite counter tops, and stainless steel appliances. Stunning fireplace in living room and french doors that open to outdoor patio. Upper level has a spacious loft with fireplace, 3 bedrooms and a full bath. Amazing master bedroom w/ large walk-in shower, jetted tub and walk-in closet. Private balcony off master bedroom! Private yard with 2 car garage and landscaped front and back yard! Close to Tennyson St. art district, shops, and top restaurants & cafes, blocks to parks, library, dog park, highway & Olde Town Arvada!
This property is off market, which means it's not currently listed for sale or rent on Zillow. This may be different from what's available on other websites or public sources.



