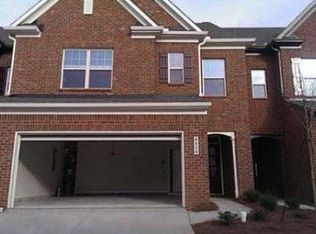1. East Facing 3 level corner house with 4Bed/3.5Bath near top tier blue ribbon schools with Forsyth county taxes. School bus at the doorstep. 2. Fenced backyard with solar motion lights overseeing the trees providing privacy. 3. Multiple upgrades on the floor plans : Additional cabinets in kitchen and living hall, breakfast counters, custom accented colors for 2 bedrooms, upgraded Samsung wifi dishwasher, Ring security, Nest thermostat for lower level 4. Plenty of storage space with multiple attic, and street light in front of the house keeping the garage and door entrance lighted during the night. 5. Trash accessibility via backyard, and HOA covers backyard, termite and other amenities Lot Sq feet: 3042, Finished Sq Feet: 2695, Residental Sq Feet: 2250
This property is off market, which means it's not currently listed for sale or rent on Zillow. This may be different from what's available on other websites or public sources.
