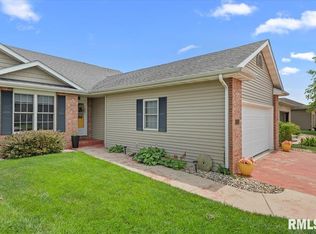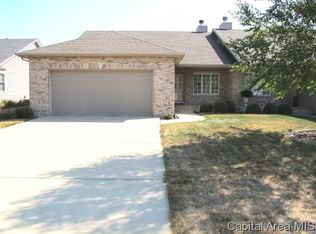WOW, GREAT 3BEDROOM SPLIT FLOOR PLAN DUPLEX WITH FORMAL DINING ROOM & FABULOUS KITCHEN HAVING GRANITE COUNTERS, PANTRY, GRILL RANGE, TALL MAPLE CABINETRY & ISLAND OPEN TO GREAT ROOM WITH 3SIDED FPLC. SO MANY EXTRAS YOU WILL LOVE; LOTS OF TILE FLOORING, ARCHED DINING RM DOORWAYS, STAMPED CONCRETE, TONS OF STORAGE WITH 2 WALKIN CLOSETS, LG LAUNDRY/MUD ROOM, BEAUTIFUL DECK & PATIO WITH LOTS OF LANDSCAPING. APPLIANCES WILL STAY EXCEPT WASHER, DRYER, TV & BRACKET ARE NEGO. (NICE BAR STOOLS WILL STAY)
This property is off market, which means it's not currently listed for sale or rent on Zillow. This may be different from what's available on other websites or public sources.



