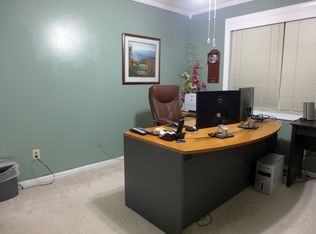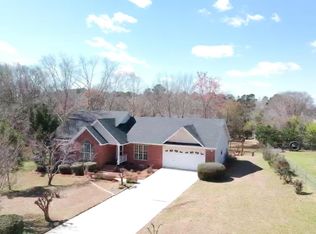This home is a very family friendly home with a wonderful floor plan. 4-bedrm home is set on 2.75 acres just outside the city limits. 4th bedroom could be a mother in law Suite with private bath & FP. Most of the acreage is wooded with a few paths tracked out for 4-wheeler fun. Family Room with Fireplace and cathedral ceiling. Rear Screened Porch for grilling-out. Kitchen with breakfast room. Master Bedroom has cathedral ceiling. Master Bath has separate Tub-Shower plus separate Shower Stall; Double vani ty. Large walk-in closet. Upstairs is two bedrooms and a Full Bath. Formal Dining Room.
This property is off market, which means it's not currently listed for sale or rent on Zillow. This may be different from what's available on other websites or public sources.


