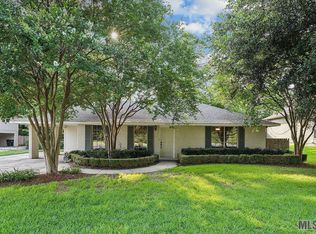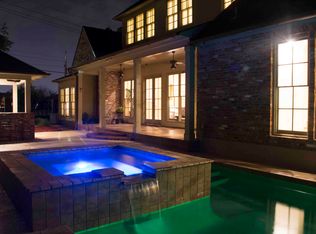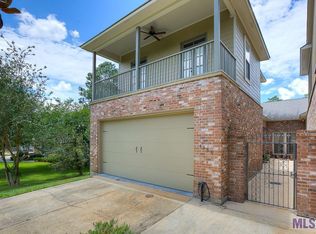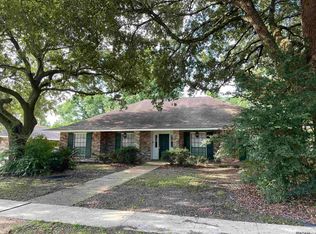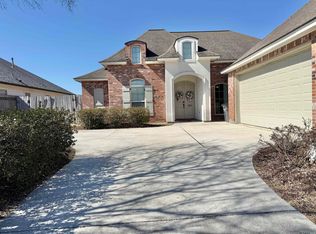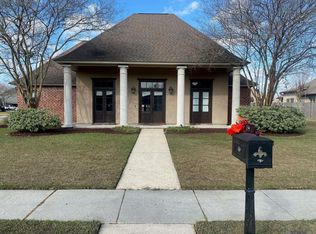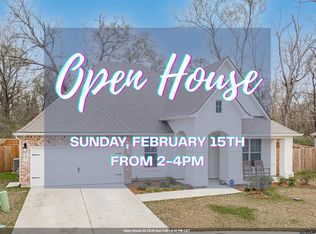Come see this stunning home on a beautiful street! Home has been completely renovated and is breathtakingly beautiful! You will enjoy the large open floor plan with a ton of space for entertaining guests. 4 spacious bedrooms and 3 full baths with a second living room/game room upstairs. Freshly painted inside and outside. All new exterior siding. Gorgeous ceramic flooring installed throughout the bottom floor of the home. Boxed ceiling in the livingroom for an elevated feel, luxurious with a built in electric fireplace suited for convenience and looks. Shelves on either side of the living room for all your books, pictures and decor. Kitchen features granite countertops, along with a wall mount oven, wall mount microwave, and an electric cooktop with ample counter space and storage. Near a nice sized bedroom is a full bath with a standup shower and separate vanity area. The master bedroom is a large room with two large walk in closets and en suite bathroom that will blow you away. Spacious laundry room with ample space, as well as beautiful all wood shelving. You will find a beautiful partially stained staircase leading to another living/recreation space and a kitchenette! This area could service as a mother in law suite/gameroom/etc. Upstairs there are two more large bedrooms and a beautiful full bathroom. There is also a two car covered park, a covered porch, and a deck coming off the second story. Schedule a showing today! *****Sellers offering $15,000 towards closing/discount points/etc.
For sale
Price cut: $4K (11/17)
$415,000
4310 Bluebonnet Rd, Baton Rouge, LA 70809
4beds
3,363sqft
Est.:
Single Family Residence, Residential
Built in 1973
0.32 Acres Lot
$-- Zestimate®
$123/sqft
$-- HOA
What's special
Two car covered parkWall mount microwaveLarge open floor planWall mount ovenCovered porchAll new exterior sidingKitchen features granite countertops
- 342 days |
- 342 |
- 19 |
Zillow last checked: 8 hours ago
Listing updated: February 09, 2026 at 02:42pm
Listed by:
Gage Stevens,
JP RealEstate LA LLC 225-590-5563
Source: ROAM MLS,MLS#: 2025004096
Tour with a local agent
Facts & features
Interior
Bedrooms & bathrooms
- Bedrooms: 4
- Bathrooms: 3
- Full bathrooms: 3
Rooms
- Room types: Bathroom, Primary Bathroom, Bedroom, Primary Bedroom, Kitchen, Living Room
Primary bedroom
- Features: 2 Closets or More, Ceiling Fan(s)
- Level: First
- Area: 288
- Dimensions: 24 x 12
Bedroom 1
- Level: First
- Area: 140
- Dimensions: 10 x 14
Bedroom 2
- Level: Second
- Area: 263.25
- Width: 19.5
Bedroom 3
- Level: Second
- Area: 185
- Width: 10
Primary bathroom
- Features: Double Vanity, Separate Shower
- Level: First
- Area: 120
- Dimensions: 10 x 12
Bathroom 1
- Level: First
- Area: 55
- Dimensions: 11 x 5
Bathroom 2
- Level: Second
- Area: 75
- Dimensions: 5 x 15
Kitchen
- Features: Granite Counters, Pantry, Cabinets Custom Built
- Level: First
- Area: 341.25
- Length: 39
Living room
- Level: First
- Area: 578
- Dimensions: 34 x 17
Heating
- 2 or More Units Heat, Central
Cooling
- Multi Units, Central Air, Ceiling Fan(s)
Appliances
- Included: Elec Stove Con, Electric Cooktop, Dishwasher, Disposal, Microwave, Oven
- Laundry: Electric Dryer Hookup, Washer Hookup, Inside, Washer/Dryer Hookups, Laundry Room
Features
- Ceiling 9'+, Ceiling Boxed, Computer Nook, Crown Molding
- Flooring: Carpet, Ceramic Tile, Laminate
- Windows: Window Treatments
- Attic: Attic Access,Storage,Multiple Attics
- Number of fireplaces: 1
- Fireplace features: Decorative
Interior area
- Total structure area: 4,405
- Total interior livable area: 3,363 sqft
Property
Parking
- Total spaces: 2
- Parking features: 2 Cars Park, Covered, Concrete
Features
- Stories: 2
- Patio & porch: Covered, Patio
- Exterior features: Lighting
- Has spa: Yes
- Spa features: Bath
- Fencing: Chain Link,Full,Partial,Privacy,Wood
Lot
- Size: 0.32 Acres
- Dimensions: 100 x 136 x 120 x 137
- Features: Landscaped
Details
- Additional structures: Storage
- Parcel number: 01763326
- Special conditions: Standard,Owner/Agent
Construction
Type & style
- Home type: SingleFamily
- Architectural style: Traditional
- Property subtype: Single Family Residence, Residential
Materials
- Brick Siding, Fiber Cement, Frame
- Foundation: Pillar/Post/Pier, Slab
- Roof: Shingle
Condition
- New construction: No
- Year built: 1973
Utilities & green energy
- Gas: Entergy
- Sewer: Public Sewer
- Water: Public
- Utilities for property: Cable Connected
Community & HOA
Community
- Security: Smoke Detector(s)
- Subdivision: Inniswold Estates
Location
- Region: Baton Rouge
Financial & listing details
- Price per square foot: $123/sqft
- Tax assessed value: $212,000
- Annual tax amount: $2,497
- Price range: $415K - $415K
- Date on market: 3/7/2025
- Listing terms: Cash,Conventional,FHA,Owner Will Carry,VA Loan
Estimated market value
Not available
Estimated sales range
Not available
Not available
Price history
Price history
| Date | Event | Price |
|---|---|---|
| 11/17/2025 | Price change | $415,000-1%$123/sqft |
Source: | ||
| 7/17/2025 | Price change | $419,000-4.6%$125/sqft |
Source: | ||
| 3/7/2025 | Price change | $439,000+2.3%$131/sqft |
Source: | ||
| 2/3/2025 | Price change | $429,000-2.3%$128/sqft |
Source: | ||
| 12/10/2024 | Price change | $439,000-2.2%$131/sqft |
Source: | ||
Public tax history
Public tax history
| Year | Property taxes | Tax assessment |
|---|---|---|
| 2024 | $2,497 +32.8% | $21,200 +35% |
| 2023 | $1,881 +3.2% | $15,700 |
| 2022 | $1,822 +1.9% | $15,700 |
Find assessor info on the county website
BuyAbility℠ payment
Est. payment
$2,394/mo
Principal & interest
$1983
Property taxes
$266
Home insurance
$145
Climate risks
Neighborhood: Westminster
Nearby schools
GreatSchools rating
- 7/10Westminster Elementary SchoolGrades: PK-5Distance: 0.7 mi
- 4/10Westdale Middle SchoolGrades: 6-8Distance: 3.7 mi
- 2/10Tara High SchoolGrades: 9-12Distance: 1.6 mi
Schools provided by the listing agent
- District: East Baton Rouge
Source: ROAM MLS. This data may not be complete. We recommend contacting the local school district to confirm school assignments for this home.
- Loading
- Loading
