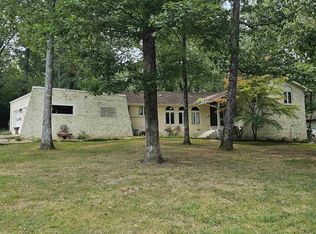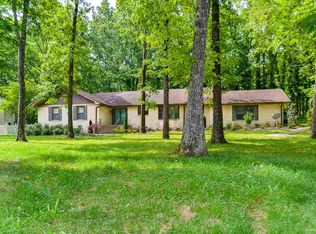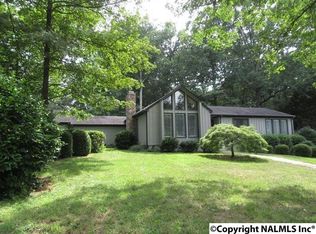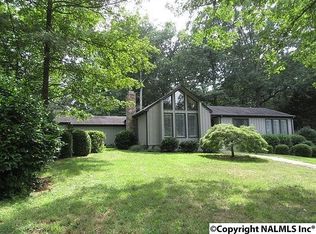Beautiful Burningtree Mountain! Large private corner lot! Custom home with many updates - Stainless appliances including refrigerator! Rock fireplace, rock accents in Kitchen. Basement includes large Rec Room, Bedroom and full Bath. Roof 5 years; septic tank replaced in 2014; new water heater. Central vac and security system. Large detached building with one car garage and workshop and attached 2-car garage.
This property is off market, which means it's not currently listed for sale or rent on Zillow. This may be different from what's available on other websites or public sources.



