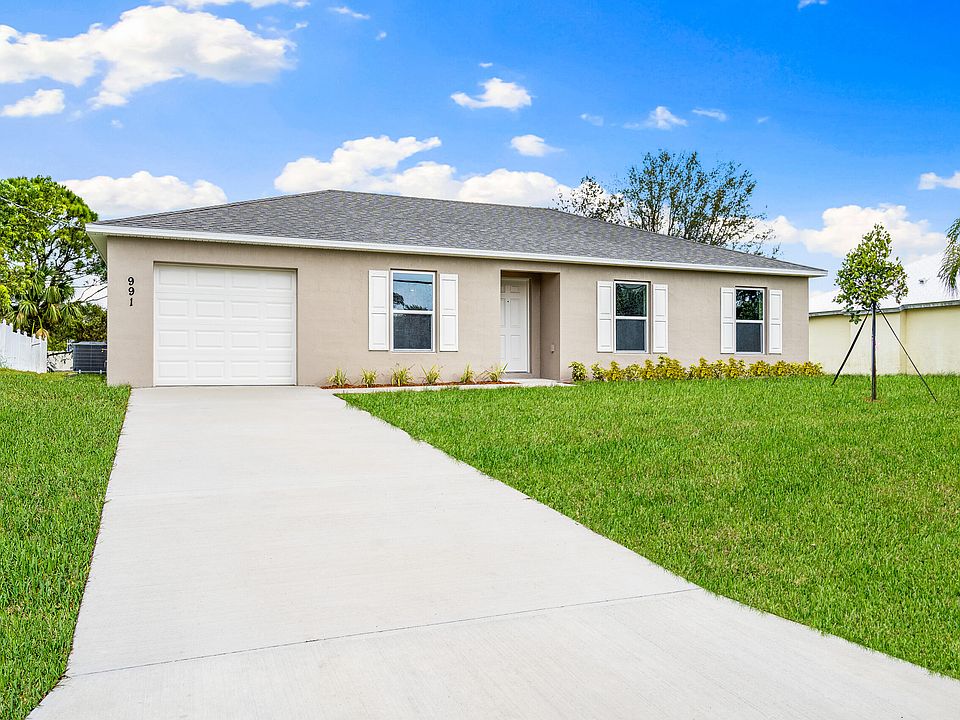Welcome to the world of homeownership with the Phoenix floorplan from Holiday Builders' Inspire Collection. Step into a cozy and inviting space that instantly feels like home. This thoughtfully designed three-bedroom, two-bathroom residence is crafted for comfort and style.
As you enter, you'll discover the heart of the home—the kitchen seamlessly blending with the combined dining and great room area. Say goodbye to formal living and dining rooms and embrace a contemporary layout that effortlessly accommodates entertaining friends and family.
The three bedrooms are conveniently located near each other, offering both functionality and convenience. The owner's suite boasts a walk-in closet and a private ensuite bathroom, creating your personal sanctuary. Bedrooms 2 and 3 have easy access to a second bathroom, ensuring everyone's comfort. Just off the kitchen, you'll find a laundry room with convenient access to the one-car garage.
The Phoenix floorplan is not only designed to complement your lifestyle, but it also helps you save money. It comes with high-quality finishes, such as name brand laminate countertops, vinyl flooring, and stain-resistant carpeting. The stainless-steel appliances, including the electric smooth top range, range hood, and dishwasher, not only enhance style but also contribute to an eco-friendly home.
New construction
$261,990
4310 Alvin St, Hastings, FL 32145
3beds
1,060sqft
Single Family Residence
Built in 2025
-- sqft lot
$261,800 Zestimate®
$247/sqft
$-- HOA
What's special
High-quality finishesStain-resistant carpetingThree-bedroom two-bathroom residenceContemporary layoutVinyl flooringName brand laminate countertopsCozy and inviting space
This home is based on the Phoenix plan.
- 42 days
- on Zillow |
- 250 |
- 6 |
Likely to sell faster than
Zillow last checked: May 13, 2025 at 05:25pm
Listing updated: May 13, 2025 at 05:25pm
Listed by:
Holiday Builders
Source: Holiday Builders
Travel times
Schedule tour
Select your preferred tour type — either in-person or real-time video tour — then discuss available options with the builder representative you're connected with.
Select a date
Facts & features
Interior
Bedrooms & bathrooms
- Bedrooms: 3
- Bathrooms: 2
- Full bathrooms: 2
Interior area
- Total interior livable area: 1,060 sqft
Video & virtual tour
Property
Parking
- Total spaces: 1
- Parking features: Garage
- Garage spaces: 1
Features
- Levels: 1.0
- Stories: 1
Details
- Parcel number: 0506401995
Construction
Type & style
- Home type: SingleFamily
- Property subtype: Single Family Residence
Condition
- New Construction
- New construction: Yes
- Year built: 2025
Details
- Builder name: Holiday Builders
Community & HOA
Community
- Subdivision: Flagler Estates
Location
- Region: Hastings
Financial & listing details
- Price per square foot: $247/sqft
- Tax assessed value: $22,000
- Annual tax amount: $489
- Date on market: 4/3/2025
About the community
*This community is now offering a limited-time special financing opportunity on select completed homes! Curious if your dream home is included? Call us today to find out which homes qualify and how you can take advantage of this fantastic opportunity.
If you're looking for a spacious and natural place to call home, you'll find it in Flagler Estates in St Johns County, not far from Palatka, FL, and I95. The main entrance is on Flagler Estates Boulevard off State Road 13. The lots are big (just under an acre each!) and wooded, so you can enjoy some privacy and outdoor fun. You can park your boat or ATV on your property, or just relax among the trees. You can reach the beach, the river, parks and recreation areas in half an hour, St. Augustine in 45 minutes, and Jacksonville in an hour. You'll also have easy access to major airports and hospitals. Flagler Estates is a great place to experience the country lifestyle. Holiday Builders is offering our Inspire Collection of homes in Flagler Estates.
Source: Holiday Builders

