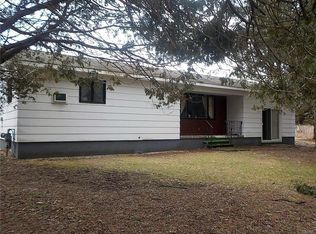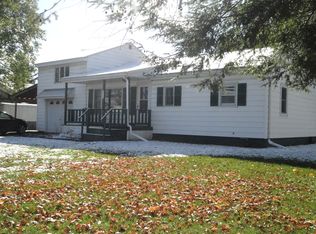Closed
$210,000
4310 Acme Rd, Ilion, NY 13357
3beds
1,424sqft
Single Family Residence
Built in 1900
0.78 Acres Lot
$222,800 Zestimate®
$147/sqft
$1,420 Estimated rent
Home value
$222,800
$209,000 - $236,000
$1,420/mo
Zestimate® history
Loading...
Owner options
Explore your selling options
What's special
Beautiful ranch style home set on a gorgeous lot. 3 bedrooms, 1 bath, dining room, family room, basement bonus room. Home was stripped to the studs and renovated. Installed new insulation, electric service, drywall, flooring, windows, doors, vinyl siding, roof. New 14 x 14 deck. Installed large closet, 1st floor laundry hook-ups installed. (Buyer has minor hook-up to do). New Boiler system 2020 with 3-zones, washer purchased 2023. Garage is only 6-years old. Newer Kitchen appliances. Per Seller, actual square footage is 1,424. Public record shows 1,284 sf.
Zillow last checked: 8 hours ago
Listing updated: November 02, 2023 at 08:15am
Listed by:
John C. Brown 315-570-6640,
Coldwell Banker Faith Properties,
Philip S. Cittadino 315-796-1859,
Coldwell Banker Faith Properties
Bought with:
Sheila A. Beach, 10491213793
Peterson Properties
Source: NYSAMLSs,MLS#: S1489770 Originating MLS: Mohawk Valley
Originating MLS: Mohawk Valley
Facts & features
Interior
Bedrooms & bathrooms
- Bedrooms: 3
- Bathrooms: 1
- Full bathrooms: 1
- Main level bathrooms: 1
- Main level bedrooms: 3
Bedroom 1
- Level: First
- Dimensions: 12.00 x 11.00
Bedroom 2
- Level: First
- Dimensions: 11.00 x 9.00
Bedroom 3
- Level: First
- Dimensions: 13.00 x 9.00
Dining room
- Level: First
- Dimensions: 13.00 x 12.00
Kitchen
- Level: First
- Dimensions: 15.00 x 11.00
Living room
- Level: First
- Dimensions: 17.00 x 14.00
Other
- Level: First
- Dimensions: 12.00 x 10.00
Heating
- Gas, Hot Water
Appliances
- Included: Dryer, Dishwasher, Free-Standing Range, Gas Water Heater, Microwave, Oven, Refrigerator, Washer
- Laundry: In Basement, Main Level
Features
- Breakfast Bar, Separate/Formal Dining Room, Eat-in Kitchen, Pantry, Sliding Glass Door(s), Bedroom on Main Level
- Flooring: Ceramic Tile, Laminate, Varies
- Doors: Sliding Doors
- Basement: Crawl Space,Partially Finished
- Has fireplace: No
Interior area
- Total structure area: 1,424
- Total interior livable area: 1,424 sqft
Property
Parking
- Total spaces: 1
- Parking features: Detached, Garage
- Garage spaces: 1
Features
- Levels: One
- Stories: 1
- Patio & porch: Deck, Open, Porch
- Exterior features: Deck, Gravel Driveway
Lot
- Size: 0.78 Acres
- Dimensions: 121 x 280
- Features: Residential Lot
Details
- Parcel number: 21268911902700010360000000
- Special conditions: Standard
Construction
Type & style
- Home type: SingleFamily
- Architectural style: Ranch
- Property subtype: Single Family Residence
Materials
- Vinyl Siding
- Foundation: Block
- Roof: Shingle
Condition
- Resale
- Year built: 1900
Utilities & green energy
- Sewer: Connected
- Water: Connected, Public
- Utilities for property: Sewer Connected, Water Connected
Community & neighborhood
Location
- Region: Ilion
Other
Other facts
- Listing terms: Cash,Conventional,FHA
Price history
| Date | Event | Price |
|---|---|---|
| 10/23/2023 | Sold | $210,000$147/sqft |
Source: | ||
| 8/14/2023 | Contingent | $210,000$147/sqft |
Source: | ||
| 8/7/2023 | Listed for sale | $210,000+75.1%$147/sqft |
Source: | ||
| 7/31/2015 | Listing removed | $119,900$84/sqft |
Source: ASSIST2SELL BUYERS & SELLERS 1ST CHOICE #1501625 Report a problem | ||
| 4/30/2015 | Listed for sale | $119,900+118%$84/sqft |
Source: ASSIST2SELL BUYERS & SELLERS 1ST CHOICE #1501625 Report a problem | ||
Public tax history
| Year | Property taxes | Tax assessment |
|---|---|---|
| 2024 | -- | $56,800 |
| 2023 | -- | $56,800 |
| 2022 | -- | $56,800 |
Find assessor info on the county website
Neighborhood: 13357
Nearby schools
GreatSchools rating
- 5/10Frankfort Schuyler Elementary SchoolGrades: PK-6Distance: 0.8 mi
- 4/10Frankfort Schuyler Middle SchoolGrades: 6-8Distance: 0.8 mi
- 6/10Frankfort Schuyler Central High SchoolGrades: 9-12Distance: 0.8 mi
Schools provided by the listing agent
- District: Frankfort-Schuyler
Source: NYSAMLSs. This data may not be complete. We recommend contacting the local school district to confirm school assignments for this home.

