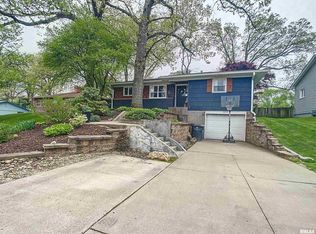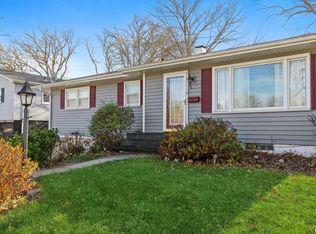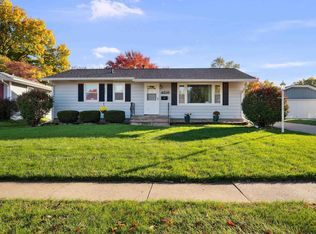Sold for $210,000 on 03/22/23
Street View
$210,000
4310 26th Ave, Rock Island, IL 61201
--beds
1baths
1,368sqft
SingleFamily
Built in 1961
9,100 Square Feet Lot
$228,500 Zestimate®
$154/sqft
$1,824 Estimated rent
Home value
$228,500
$217,000 - $240,000
$1,824/mo
Zestimate® history
Loading...
Owner options
Explore your selling options
What's special
4310 26th Ave, Rock Island, IL 61201 is a single family home that contains 1,368 sq ft and was built in 1961. It contains 1.5 bathrooms. This home last sold for $210,000 in March 2023.
The Zestimate for this house is $228,500. The Rent Zestimate for this home is $1,824/mo.
Price history
| Date | Event | Price |
|---|---|---|
| 3/22/2023 | Sold | $210,000+5%$154/sqft |
Source: Public Record | ||
| 10/28/2022 | Sold | $200,000+5.3%$146/sqft |
Source: | ||
| 9/23/2022 | Pending sale | $189,900$139/sqft |
Source: | ||
| 9/21/2022 | Listed for sale | $189,900+143.5%$139/sqft |
Source: | ||
| 6/29/2022 | Sold | $78,000+7%$57/sqft |
Source: Public Record | ||
Public tax history
| Year | Property taxes | Tax assessment |
|---|---|---|
| 2024 | $6,168 +8.9% | $67,288 +9.3% |
| 2023 | $5,664 +14.2% | $61,563 +13% |
| 2022 | $4,959 +2.7% | $54,483 +5.3% |
Find assessor info on the county website
Neighborhood: 61201
Nearby schools
GreatSchools rating
- 7/10Denkmann Elementary SchoolGrades: K-6Distance: 0.5 mi
- 3/10Washington Jr High SchoolGrades: 7-8Distance: 0.9 mi
- 2/10Rock Island High SchoolGrades: 9-12Distance: 1.9 mi

Get pre-qualified for a loan
At Zillow Home Loans, we can pre-qualify you in as little as 5 minutes with no impact to your credit score.An equal housing lender. NMLS #10287.


