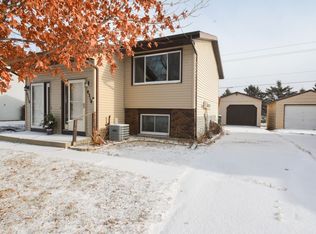Closed
$145,000
4310 13th Ave NW, Rochester, MN 55901
2beds
948sqft
Twin Home
Built in 1979
3,049.2 Square Feet Lot
$146,100 Zestimate®
$153/sqft
$1,454 Estimated rent
Home value
$146,100
$134,000 - $159,000
$1,454/mo
Zestimate® history
Loading...
Owner options
Explore your selling options
What's special
Enjoy a convenient location with a peaceful backdrop of green space in this 2-bedroom, 2-bath twin home. Whether you're looking for a place to make your own or a solid investment opportunity, this property has great potential. Add your personal touch to create a charming owner-occupied home, or take advantage of a strong rental market and turn it into an income-generating asset.
Zillow last checked: 8 hours ago
Listing updated: September 05, 2025 at 10:58am
Listed by:
Samantha Pyfferoen 507-251-5604,
Dwell Realty Group LLC
Bought with:
Samantha Pyfferoen
Dwell Realty Group LLC
Source: NorthstarMLS as distributed by MLS GRID,MLS#: 6759860
Facts & features
Interior
Bedrooms & bathrooms
- Bedrooms: 2
- Bathrooms: 2
- Full bathrooms: 1
- 1/2 bathrooms: 1
Bedroom 1
- Level: Lower
Bedroom 2
- Level: Lower
Primary bathroom
- Level: Lower
Bathroom
- Level: Main
Dining room
- Level: Main
Kitchen
- Level: Main
Living room
- Level: Main
Heating
- Forced Air
Cooling
- Central Air
Appliances
- Included: Dryer, Microwave, Range, Refrigerator, Washer
Features
- Basement: Block,Daylight,Finished,Full
- Has fireplace: No
Interior area
- Total structure area: 948
- Total interior livable area: 948 sqft
- Finished area above ground: 474
- Finished area below ground: 432
Property
Parking
- Total spaces: 1
- Parking features: Detached, Asphalt
- Garage spaces: 1
Accessibility
- Accessibility features: None
Features
- Levels: Multi/Split
Lot
- Size: 3,049 sqft
- Dimensions: 101 x 30
Details
- Foundation area: 474
- Parcel number: 741544019846
- Zoning description: Residential-Single Family
Construction
Type & style
- Home type: SingleFamily
- Property subtype: Twin Home
- Attached to another structure: Yes
Materials
- Brick/Stone, Fiber Board, Wood Siding
- Roof: Asphalt
Condition
- Age of Property: 46
- New construction: No
- Year built: 1979
Utilities & green energy
- Gas: Natural Gas
- Sewer: City Sewer/Connected
- Water: City Water/Connected
Community & neighborhood
Location
- Region: Rochester
- Subdivision: Innsbruck Condos III
HOA & financial
HOA
- Has HOA: No
Price history
| Date | Event | Price |
|---|---|---|
| 9/5/2025 | Sold | $145,000-9.3%$153/sqft |
Source: | ||
| 8/1/2025 | Pending sale | $159,900$169/sqft |
Source: | ||
| 7/23/2025 | Listed for sale | $159,900+68.3%$169/sqft |
Source: | ||
| 7/23/2018 | Sold | $95,000+6.9%$100/sqft |
Source: Public Record Report a problem | ||
| 1/23/2011 | Listing removed | $88,900$94/sqft |
Source: Prudential Lovejoy Realty #4007758 Report a problem | ||
Public tax history
Tax history is unavailable.
Find assessor info on the county website
Neighborhood: 55901
Nearby schools
GreatSchools rating
- 4/10Gage Elementary SchoolGrades: PK-5Distance: 0.3 mi
- 5/10John Adams Middle SchoolGrades: 6-8Distance: 0.8 mi
- 5/10John Marshall Senior High SchoolGrades: 8-12Distance: 2.3 mi
Schools provided by the listing agent
- Elementary: Robert Gage
- Middle: John Adams
- High: John Marshall
Source: NorthstarMLS as distributed by MLS GRID. This data may not be complete. We recommend contacting the local school district to confirm school assignments for this home.
Get a cash offer in 3 minutes
Find out how much your home could sell for in as little as 3 minutes with a no-obligation cash offer.
Estimated market value
$146,100
