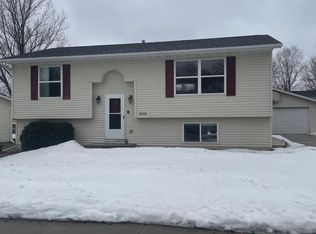A wonderful NW split level with an extraordinary basement finish. The family room has a cozy gas fireplace with field stone looking surround, knotty pine wood finish, a game/bar area, panel doors, wood blinds and new carpet in May 2019. You'll love the main floor living room with the hardwood floor, bump out window and vaulted ceiling. The kitchen has a pantry and ceramic tile. You'll enjoy the oversized 534 sf garage and the fenced yard. Updates within the last 6 years include: microwave, dishwasher, refrigerator, hot water heater, furnace, AC, gutters, and washer/dryer. One block from a city park. Easy bus access and easy access to Hwy 14 leading to all major highways.
This property is off market, which means it's not currently listed for sale or rent on Zillow. This may be different from what's available on other websites or public sources.
