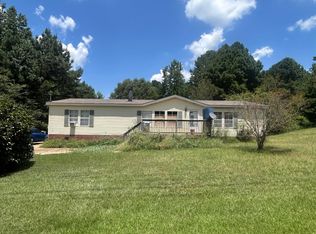Welcome to the Country side. This home will make anyone a nice place to live. Nice sized living room, kitchen with lots of cabinet space. Master bedroom with large master bath suite and walk in closet. Small bedrooms are good sized. Seller will leave small bedroom furniture if requested. Laundry room off kitchen, includes the washer & dryer. Open deck off the back, nice sized back yard. Covered front deck furniture will remain if requested. So much more to see and do here. Convenient to local shopping, schools and major interstates.
This property is off market, which means it's not currently listed for sale or rent on Zillow. This may be different from what's available on other websites or public sources.
