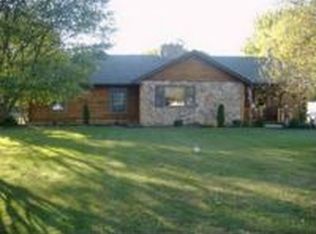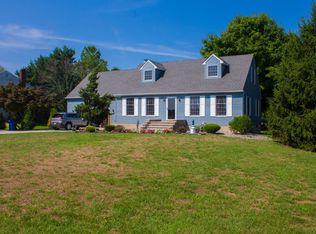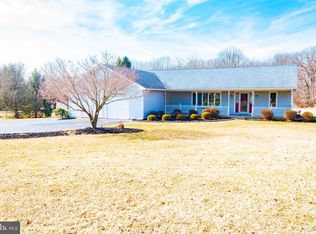Sold for $310,000
$310,000
431 Woodstown Rd, Swedesboro, NJ 08085
3beds
1,440sqft
Single Family Residence
Built in 1985
1.16 Acres Lot
$414,000 Zestimate®
$215/sqft
$2,754 Estimated rent
Home value
$414,000
$393,000 - $439,000
$2,754/mo
Zestimate® history
Loading...
Owner options
Explore your selling options
What's special
Don't miss out on this 3-bedroom 2 bath brick front rancher with a 2 car side entry garage and a full basement situated on a 1.16-acre lot in a beautiful area of Woolwich Twp. You will love the great front curb appeal with the brick its front and the long driveway leading back to the 2-car side entry garage with (2) auto openers. The covered front entry leads into the welcome entry foyer. This area opens to the open and spacious living room that features a brick wood burning fireplace, a perfect spot to snuggle up to on these cold winter days. This area also features an Anderson sliding door that leads out to the patio and deck area that does need work. This great space overlooks the deep rear yard that has so much potential. Back inside, the adjoining dining room is totally open to the living room area which also features Anderson windows. The kitchen features oak front cabinetry, laminate flooring, all existing appliances and a bumped out Andersen bay window overlooking the deep front yard area. This area steps out to the 2-car side entry garage that features Andersen windows, (2) overhead doors with auto openers and a rear door to the backyard as well. Down the hallway you will find the 3 bedrooms and the 2 full baths. Andersen windows are featured as well. The primary bedroom features a walk-in closet and its own private bath. The 2 other bedrooms share the hall bath. The hallway also features a linen closet, attic access and a laundry closet with laundry tub. Perfect location for the laundry area, being next to all 3 bedrooms. The home also features a full basement with a sump pump. This area was just remediated for a mold issue. The area also features what appears to be a newer oil HVAC. This home is an estate sale, and the seller is not sure of the ages of some of the upgrades and is selling the property in its "AS-IS" condition with the buyer responsible for any repairs, certifications, treatment of any kind to complete settlement and or occupancy. This home is out in the country, but is conveniently located near area schools, shopping, restaurants, NJ Turnpike, Rt. 295 North & South to be in the City, Delaware or Jersey shore all within minutes.
Zillow last checked: 8 hours ago
Listing updated: August 11, 2023 at 04:00am
Listed by:
Ron Bruce 609-221-4961,
BHHS Fox & Roach-Mullica Hill South
Bought with:
Patricia Settar, 9588448
BHHS Fox & Roach-Mullica Hill South
Source: Bright MLS,MLS#: NJGL2031102
Facts & features
Interior
Bedrooms & bathrooms
- Bedrooms: 3
- Bathrooms: 2
- Full bathrooms: 2
- Main level bathrooms: 2
- Main level bedrooms: 3
Basement
- Area: 0
Heating
- Forced Air, Oil
Cooling
- Central Air, Electric
Appliances
- Included: Microwave, Washer, Cooktop, Dishwasher, Dryer, Oven, Refrigerator, Water Heater, Electric Water Heater
- Laundry: Main Level
Features
- Attic, Ceiling Fan(s), Entry Level Bedroom, Eat-in Kitchen, Primary Bath(s), Bathroom - Stall Shower, Bathroom - Tub Shower, Walk-In Closet(s), Dry Wall
- Flooring: Carpet, Laminate, Ceramic Tile
- Doors: Sliding Glass
- Windows: Bay/Bow
- Basement: Unfinished
- Number of fireplaces: 1
- Fireplace features: Brick, Wood Burning
Interior area
- Total structure area: 1,440
- Total interior livable area: 1,440 sqft
- Finished area above ground: 1,440
- Finished area below ground: 0
Property
Parking
- Total spaces: 12
- Parking features: Storage, Garage Faces Side, Garage Door Opener, Inside Entrance, Oversized, Concrete, Attached, Driveway
- Attached garage spaces: 2
- Uncovered spaces: 10
Accessibility
- Accessibility features: None
Features
- Levels: One
- Stories: 1
- Patio & porch: Deck, Porch
- Exterior features: Flood Lights
- Pool features: None
- Has view: Yes
- View description: Garden
Lot
- Size: 1.16 Acres
- Dimensions: 140 x 363 x 140 x 358
- Features: Cleared, Front Yard, Wooded, Rear Yard, SideYard(s), Unknown Soil Type
Details
- Additional structures: Above Grade, Below Grade
- Parcel number: 240004000018 05
- Zoning: RES
- Special conditions: Standard
- Other equipment: None
Construction
Type & style
- Home type: SingleFamily
- Architectural style: Raised Ranch/Rambler
- Property subtype: Single Family Residence
Materials
- Brick Front, Aluminum Siding
- Foundation: Block
- Roof: Pitched,Shingle
Condition
- Average
- New construction: No
- Year built: 1985
Utilities & green energy
- Electric: Circuit Breakers
- Sewer: On Site Septic
- Water: Well
- Utilities for property: Underground Utilities
Community & neighborhood
Location
- Region: Swedesboro
- Subdivision: None Available
- Municipality: WOOLWICH TWP
Other
Other facts
- Listing agreement: Exclusive Right To Sell
- Listing terms: Cash,Conventional
- Ownership: Fee Simple
- Road surface type: Black Top
Price history
| Date | Event | Price |
|---|---|---|
| 8/10/2023 | Sold | $310,000+3.3%$215/sqft |
Source: | ||
| 7/13/2023 | Pending sale | $300,000$208/sqft |
Source: | ||
| 6/30/2023 | Listed for sale | $300,000$208/sqft |
Source: | ||
Public tax history
| Year | Property taxes | Tax assessment |
|---|---|---|
| 2025 | $7,502 | $223,400 |
| 2024 | $7,502 +1.8% | $223,400 |
| 2023 | $7,370 -2% | $223,400 |
Find assessor info on the county website
Neighborhood: 08085
Nearby schools
GreatSchools rating
- 6/10Gen Charles G Harker SchoolGrades: 3-5Distance: 1.4 mi
- 9/10Walter H. Hill Elementary SchoolGrades: 6Distance: 2.2 mi
- 8/10Kingsway Reg High SchoolGrades: 9-12Distance: 3.8 mi
Schools provided by the listing agent
- Middle: Kingsway
- High: Kingsway
- District: Kingsway Regional High
Source: Bright MLS. This data may not be complete. We recommend contacting the local school district to confirm school assignments for this home.
Get a cash offer in 3 minutes
Find out how much your home could sell for in as little as 3 minutes with a no-obligation cash offer.
Estimated market value
$414,000


