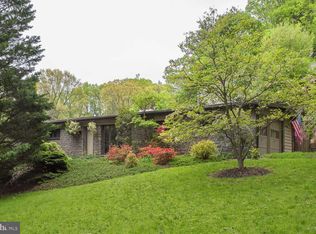Welcome to 431 Woodhill Rd in Wayne. Set on a quiet street, close to everything King of Prussia and the Main Line has to offer. Very low taxes. This home was completely renovated and reconfigured, includes a large gourmet kitchen and dining area lined with windows. The kitchen includes high end kitchen appliances and fixtures, a large island, concrete countertops, and an abundance of storage, including a large pantry. There is built in storage throughout the home. 3 bedrooms, 2 ~ baths. One full bath is lined with subway tile and has a vintage feel with pedestal sink. The modern master bath has a large tiled shower with glass door. Hardwood floors throughout the main living area. The attic is easily accessed and has all the storage space you could need. There is a large back patio that is partially covered which for outdoor living. All the main living areas have in-ceiling speakers and are wired for phone, cable and internet. Home is pre-wired for a generator and also features hardwired Alarm system with cellular communication and remote smartphone access. A separate 400 sq ft building, complete with heat and A/C, is behind the property that can be used an office, for storage, or for extra living space ? good for someone who works from home. A small workshop is also attached to the house, use it for tools, storage, outdoor supplies. House is freshly painted and in move in condition. All appliances are included. Start packing, you've found your new home. Owner is a licensed PA Real Estate Salesperson. Easy to show. Note- No sign on lawn.
This property is off market, which means it's not currently listed for sale or rent on Zillow. This may be different from what's available on other websites or public sources.
