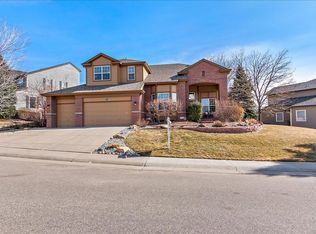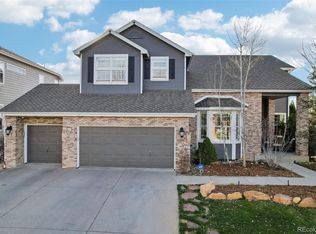Welcome to one of the largest homes in Highlands Ranch, boasting over 5,100 square feet of beautifully designed living space. Enter through a grand entrance with elegant hardwood floors and a striking dual staircase, leading into an open and airy floor plan with vaulted ceilings and plenty of natural light. The spacious kitchen is perfect for entertaining, complete with an eating nook that opens directly onto a massive Trex deck ideal for outdoor dining and relaxing. Enjoy a private sunken hot tub area and take in stunning mountain views from the deck, the master suite, and a large upstairs bedroom. The home's flexible layout features four bedrooms upstairs, including a generous master suite with a built-in media center. On the main floor, you'll find a study or guest bedroom with custom built-ins, offering convenience and versatility for your lifestyle. Each floor has its own dedicated HVAC system with air conditioning, providing comfort year-round. With four full bathrooms and an additional three-quarter bath, as well as a spacious three-car garage, brand-new triple-pane windows, a new roof, and freshly painted exterior, this home is truly move-in ready. The car also features a universal Tesla electric charger The fully finished walkout basement is a true retreat, offering a complete second living space. It features a full kitchen equipped with two refrigerators, a dishwasher, induction range, oven, and microwave making it perfect for extended family, guests, or even as an in-law suite. The basement also includes a bedroom and bathroom, a recessed media space ideal for movies or gaming, a study or fitness room, and plenty of storage space. This level even has its own dedicated furnace for added comfort and privacy. This home's location is unbeatable. You're just steps away from the community pool, Foothills Park, and Fido's Field dog park. Top-rated schools such as Saddle Ranch Elementary, STEM School, Mountain Vista, and Thunder Ridge are all conveniently nearby. As a resident, you'll also enjoy access to four state of the art Highlands Ranch recreation centers, all covered by the HOA and ready for you to enjoy. Don't miss your chance to live in this exceptional Highlands Ranch home with amazing amenities, breathtaking views, and a spacious, flexible floor plan. Contact us today to schedule your private showing and make this beautiful home yours! Note: Some of the photos are old pictures and the furnishing is not the same right now. Owner pays water. Renter pays utilities, water, sewer, trash and internet. Preferred lease during is at least an year. No smoking anywhere on the premises
This property is off market, which means it's not currently listed for sale or rent on Zillow. This may be different from what's available on other websites or public sources.

