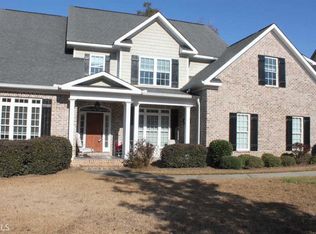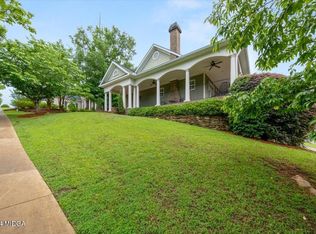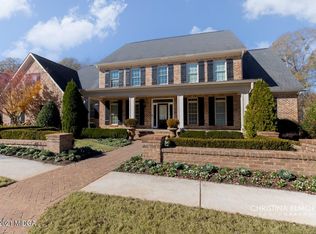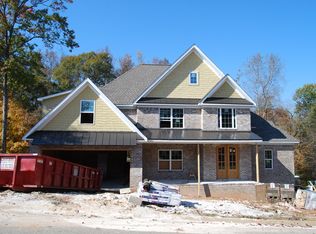Highest&best by 12/31/1911:59pm.Appraisal AsIs-$400,0,Corner Lot,3 bay garage-Spacious full brick on corner lot.Open floor Kitchen with los of cabinet,Large island. Fire place in the master bedroom. Walking distance to clubhouse /pool. HOA$596 per yr. Basement can be finished off for more livable space,media room,exercise,open to the imagination.Employees or directors of JPMorgan Chase & Co. and its direct and indirect subsidiaries are strictly prohibited from directly or indirectly purchasing any property owned or serviced by or on behalf of JPMorgan Chase & Co. or its direct and indirect subsidiaries.
This property is off market, which means it's not currently listed for sale or rent on Zillow. This may be different from what's available on other websites or public sources.




