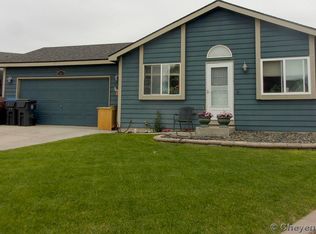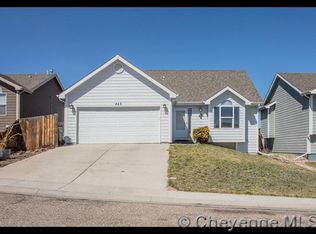NICE RANCH STYLE HOME IN HIGHLAND VILLAGE! Featuring, 3 bedrooms, 2 bath, 2 car garage, his and her master closets, master bath, new paint, hardwood floors, new granite kitchen counter tops, large family room in basement with egress windows, large laundry area with built in cabinets, back deck and a fenced back yard for privacy.
This property is off market, which means it's not currently listed for sale or rent on Zillow. This may be different from what's available on other websites or public sources.

