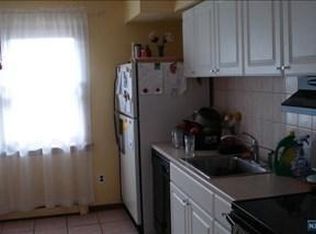Closed
Street View
$920,000
431 W Lookout Ave, Hackensack City, NJ 07601
4beds
3baths
--sqft
Single Family Residence
Built in 1979
8,276.4 Square Feet Lot
$956,300 Zestimate®
$--/sqft
$4,812 Estimated rent
Home value
$956,300
$870,000 - $1.05M
$4,812/mo
Zestimate® history
Loading...
Owner options
Explore your selling options
What's special
Zillow last checked: December 22, 2025 at 11:15pm
Listing updated: July 07, 2025 at 10:49am
Listed by:
George E. Mikhael 855-450-0442,
Real
Source: GSMLS,MLS#: 3962811
Facts & features
Price history
| Date | Event | Price |
|---|---|---|
| 7/3/2025 | Sold | $920,000+8.2% |
Source: | ||
| 5/27/2025 | Pending sale | $849,900 |
Source: | ||
| 5/14/2025 | Listed for sale | $849,900+86.8% |
Source: | ||
| 7/23/2024 | Sold | $455,000+14% |
Source: | ||
| 6/5/2024 | Pending sale | $399,000 |
Source: | ||
Public tax history
| Year | Property taxes | Tax assessment |
|---|---|---|
| 2025 | $13,703 | $448,400 |
| 2024 | $13,703 +6.1% | $448,400 |
| 2023 | $12,909 +4.1% | $448,400 +1.1% |
Find assessor info on the county website
Neighborhood: 07601
Nearby schools
GreatSchools rating
- 6/10Nellie K. Parker Elementary SchoolGrades: PK-4Distance: 0.6 mi
- 4/10Hackensack Middle SchoolGrades: 5-8Distance: 1 mi
- 4/10Hackensack High SchoolGrades: 9-12Distance: 1.1 mi
Get a cash offer in 3 minutes
Find out how much your home could sell for in as little as 3 minutes with a no-obligation cash offer.
Estimated market value
$956,300
Get a cash offer in 3 minutes
Find out how much your home could sell for in as little as 3 minutes with a no-obligation cash offer.
Estimated market value
$956,300
