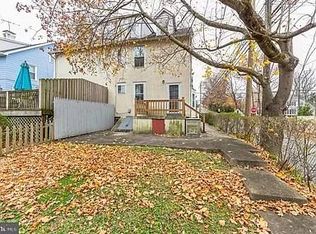Sold for $495,000
$495,000
431 W Beechtree Ln, Wayne, PA 19087
3beds
2baths
2,030sqft
Duplex
Built in 1855
-- sqft lot
$610,300 Zestimate®
$244/sqft
$2,374 Estimated rent
Home value
$610,300
$568,000 - $659,000
$2,374/mo
Zestimate® history
Loading...
Owner options
Explore your selling options
What's special
Recently renovated, this twin duplex is ready for the next owner. A wonderful investment opportunity in the heart of Wayne! Radnor school district, walk to wayne location. A twin duplex home boasts 2 separate units. First floor unit has its own entrance, living room, nice kitchen, full bathroom, bedroom and stackable washer and dryer in the unit. There is a patio off the kitchen of the this unit for the tenants. 1st floor unit is currently rented. 2nd Floor unit enters the front of the house on W Beechtree Lane. Walk into a large foyer/ entryway with storage as well as the washer and dryer. Interior door leads you upstairs to the 2nd floor unit. A brand new kitchen with new appliances- refrigerator, dishwasher and oven, backsplash, and large island with butcher block top, opens up to the living room. There is a front porch off the living room. Bedroom #1 and the full bath are located on this floor. Second floor includes a large bedroom and 3rd room that could be used as an office or addl bedroom and a large hall closet. This unit is currently vacant. The backyard is flat and great space. When both units are occupied the backyard is shared by the tenants. Bilico doors lead down to the basement. Owner recently installed two new heaters and removed the old(inactive ) oil tank. Basement is large and shared by tenants for storage. Ready to be rented put for income or used by end unit with income from either unit. See Information Sheet for more info regarding income, expenses and cap rate. A great opportunity!
Zillow last checked: 8 hours ago
Listing updated: March 20, 2024 at 09:42am
Listed by:
Catherine Lowry 484-431-5821,
BHHS Fox & Roach Wayne-Devon,
Listing Team: Catherine Lowry Team
Bought with:
Jeff Scott, RS349452
BHHS Fox & Roach Malvern-Paoli
Source: Bright MLS,MLS#: PADE2057702
Facts & features
Interior
Bedrooms & bathrooms
- Bedrooms: 3
- Bathrooms: 2
Basement
- Area: 0
Heating
- Hot Water, Natural Gas
Cooling
- Window Unit(s)
Appliances
- Included: Dishwasher, Dryer, Microwave, Washer, Cooktop, Stainless Steel Appliance(s), Refrigerator, Oven/Range - Electric, Gas Water Heater
Features
- Ceiling Fan(s), Combination Kitchen/Dining, Entry Level Bedroom, Eat-in Kitchen
- Flooring: Carpet, Hardwood, Tile/Brick, Wood
- Basement: Full
- Has fireplace: No
Interior area
- Total structure area: 2,030
- Total interior livable area: 2,030 sqft
Property
Parking
- Parking features: On Street
- Has uncovered spaces: Yes
Accessibility
- Accessibility features: None
Features
- Patio & porch: Deck, Patio
- Exterior features: Sidewalks, Street Lights
- Pool features: None
Lot
- Size: 3,920 sqft
- Dimensions: 43.00 x 175.00
- Features: Front Yard, Rear Yard, Suburban
Details
- Additional structures: Above Grade, Below Grade
- Parcel number: 36010011900
- Zoning: R-20
- Special conditions: Standard
Construction
Type & style
- Home type: MultiFamily
- Architectural style: Traditional
- Property subtype: Duplex
Materials
- Stucco
- Foundation: Block
- Roof: Shingle
Condition
- Very Good
- New construction: No
- Year built: 1855
Utilities & green energy
- Sewer: Public Sewer
- Water: Public
- Utilities for property: Cable Available
Community & neighborhood
Location
- Region: Wayne
- Subdivision: North Wayne
- Municipality: RADNOR TWP
HOA & financial
Other financial information
- Total actual rent: 16200
Other
Other facts
- Listing agreement: Exclusive Right To Sell
- Ownership: Fee Simple
Price history
| Date | Event | Price |
|---|---|---|
| 3/20/2024 | Sold | $495,000-0.8%$244/sqft |
Source: | ||
| 2/24/2024 | Pending sale | $499,000$246/sqft |
Source: | ||
| 2/5/2024 | Contingent | $499,000$246/sqft |
Source: | ||
| 1/31/2024 | Price change | $499,000-5%$246/sqft |
Source: | ||
| 11/22/2023 | Listed for sale | $525,000+9.4%$259/sqft |
Source: | ||
Public tax history
| Year | Property taxes | Tax assessment |
|---|---|---|
| 2025 | $9,600 +3.8% | $457,350 |
| 2024 | $9,247 +4.1% | $457,350 |
| 2023 | $8,880 +1.1% | $457,350 |
Find assessor info on the county website
Neighborhood: 19087
Nearby schools
GreatSchools rating
- 9/10Wayne El SchoolGrades: K-5Distance: 1.3 mi
- 8/10Radnor Middle SchoolGrades: 6-8Distance: 0.6 mi
- 9/10Radnor Senior High SchoolGrades: 9-12Distance: 1.9 mi
Schools provided by the listing agent
- Middle: Radnor M
- High: Radnor H
- District: Radnor Township
Source: Bright MLS. This data may not be complete. We recommend contacting the local school district to confirm school assignments for this home.
Get a cash offer in 3 minutes
Find out how much your home could sell for in as little as 3 minutes with a no-obligation cash offer.
Estimated market value$610,300
Get a cash offer in 3 minutes
Find out how much your home could sell for in as little as 3 minutes with a no-obligation cash offer.
Estimated market value
$610,300
