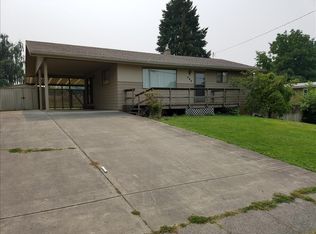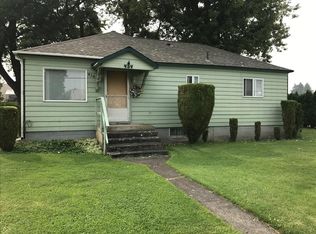Sold
Price Unknown
431 Vista Ave, Lewiston, ID 83501
3beds
2baths
2,300sqft
Single Family Residence
Built in 1956
0.37 Acres Lot
$432,000 Zestimate®
$--/sqft
$2,191 Estimated rent
Home value
$432,000
Estimated sales range
Not available
$2,191/mo
Zestimate® history
Loading...
Owner options
Explore your selling options
What's special
With it's blend of functionality and charm, this Orchards home won't disappoint! 2 bedrooms and 2 bathrooms including the large primary bedroom with attached en suite are on the main level. Laundry is also on the main level in the primary en-suite. A third bedroom is downstairs with a second kitchen setup, giving it potential to be a mother-in-law suite. Large storage room downstairs. 2 car carport is 9'4" tall and fit the previous owner's camper. Additional room to park RV on the side. Private backyard with access to the 24'X20' SHOP. Home has been thoughtfully renovated with a brand new kitchen and new flooring.
Zillow last checked: 8 hours ago
Listing updated: December 06, 2024 at 09:06am
Listed by:
Kyle Meredith 208-553-8350,
KW Lewiston
Bought with:
Connor Ward
RE/MAX Rock-n-Roll Realty
Source: IMLS,MLS#: 98909404
Facts & features
Interior
Bedrooms & bathrooms
- Bedrooms: 3
- Bathrooms: 2
- Main level bathrooms: 2
- Main level bedrooms: 2
Primary bedroom
- Level: Main
Bedroom 2
- Level: Main
Bedroom 3
- Level: Lower
Family room
- Level: Main
Kitchen
- Level: Main
Heating
- Forced Air, Natural Gas
Cooling
- Central Air
Appliances
- Included: Electric Water Heater, Tank Water Heater, Dishwasher, Oven/Range Freestanding, Refrigerator
Features
- Bath-Master, Bed-Master Main Level, Walk-In Closet(s), Pantry, Laminate Counters, Number of Baths Main Level: 2
- Basement: Walk-Out Access
- Has fireplace: No
Interior area
- Total structure area: 2,300
- Total interior livable area: 2,300 sqft
- Finished area above ground: 1,346
- Finished area below ground: 954
Property
Parking
- Total spaces: 2
- Parking features: Carport, RV Access/Parking
- Carport spaces: 2
Features
- Levels: Single with Below Grade
- Fencing: Partial
Lot
- Size: 0.37 Acres
- Dimensions: 160 x 100
- Features: 10000 SF - .49 AC, Garden, Auto Sprinkler System, Full Sprinkler System
Details
- Additional structures: Shed(s)
- Parcel number: RPL0020001035A
Construction
Type & style
- Home type: SingleFamily
- Property subtype: Single Family Residence
Materials
- Concrete, Frame, Vinyl Siding
- Roof: Architectural Style
Condition
- Year built: 1956
Utilities & green energy
- Water: Public
- Utilities for property: Sewer Connected, Electricity Connected, Cable Connected
Community & neighborhood
Location
- Region: Lewiston
Other
Other facts
- Listing terms: Cash,Conventional,FHA,VA Loan
- Ownership: Fee Simple
- Road surface type: Paved
Price history
Price history is unavailable.
Public tax history
| Year | Property taxes | Tax assessment |
|---|---|---|
| 2025 | $2,589 -0.1% | $344,362 +15.6% |
| 2024 | $2,592 -5.1% | $297,908 +2% |
| 2023 | $2,732 +17.2% | $292,077 +1.6% |
Find assessor info on the county website
Neighborhood: 83501
Nearby schools
GreatSchools rating
- 7/10Mc Sorley Elementary SchoolGrades: K-5Distance: 0.7 mi
- 6/10Jenifer Junior High SchoolGrades: 6-8Distance: 1.3 mi
- 5/10Lewiston Senior High SchoolGrades: 9-12Distance: 1.4 mi
Schools provided by the listing agent
- Elementary: McSorley
- Middle: Jenifer
- High: Lewiston
- District: Lewiston Independent School District #1
Source: IMLS. This data may not be complete. We recommend contacting the local school district to confirm school assignments for this home.

