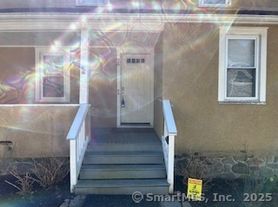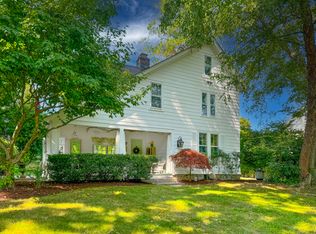A rare opportunity to experience living in a significant mid-century modern appropriately furnished with authentic period pieces. Hugh Smallen's "Tatum House" is an example of Bauhaus-inspired midcentury Modernism. Expansive windows showcase the surrounding landscape in all seasons. The house has been restored with state-of-the-art infrastructure while maintaining the architectural integrity of the original design. Recent additions by the current owners include a spa as well as new patio with outdoor kitchen area for relaxation and dining.
Owner pays for grounds maintenance and taxes. Tenant pays for cable TV, credit check, electricity, heat, hot water, internet & insurance.,
House for rent
Accepts Zillow applicationsSpecial offer
$20,000/mo
431 Valley Rd, New Canaan, CT 06840
5beds
3,886sqft
This listing now includes required monthly fees in the total price. Learn more
Single family residence
Available now
No pets
Central air
In unit laundry
Covered parking
Heat pump
What's special
Restored with state-of-the-art infrastructureExpansive windowsSurrounding landscape
- 85 days |
- -- |
- -- |
Zillow last checked: 8 hours ago
Listing updated: January 17, 2026 at 11:58am
Travel times
Facts & features
Interior
Bedrooms & bathrooms
- Bedrooms: 5
- Bathrooms: 4
- Full bathrooms: 4
Heating
- Heat Pump
Cooling
- Central Air
Appliances
- Included: Dishwasher, Dryer, Freezer, Oven, Refrigerator, Washer
- Laundry: In Unit
Features
- Flooring: Hardwood, Tile
- Furnished: Yes
Interior area
- Total interior livable area: 3,886 sqft
Property
Parking
- Parking features: Covered
- Details: Contact manager
Accessibility
- Accessibility features: Disabled access
Features
- Exterior features: Cable not included in rent, Electric Vehicle Charging Station, Electricity not included in rent, Heating not included in rent, Hot water not included in rent, Internet not included in rent
Details
- Parcel number: NCANM0045B117L00055
Construction
Type & style
- Home type: SingleFamily
- Property subtype: Single Family Residence
Community & HOA
Location
- Region: New Canaan
Financial & listing details
- Lease term: 1 Year
Price history
| Date | Event | Price |
|---|---|---|
| 11/24/2025 | Price change | $20,000-11.1%$5/sqft |
Source: Zillow Rentals Report a problem | ||
| 10/25/2025 | Listed for rent | $22,500$6/sqft |
Source: Zillow Rentals Report a problem | ||
| 7/7/2022 | Sold | $3,045,000-7.7%$784/sqft |
Source: | ||
| 6/29/2022 | Contingent | $3,300,000$849/sqft |
Source: | ||
| 4/28/2022 | Price change | $3,300,000-2.9%$849/sqft |
Source: | ||
Neighborhood: 06840
Nearby schools
GreatSchools rating
- 10/10East SchoolGrades: K-4Distance: 1.6 mi
- 9/10Saxe Middle SchoolGrades: 5-8Distance: 2.7 mi
- 10/10New Canaan High SchoolGrades: 9-12Distance: 3 mi
- Special offer! Landlord would consider lease term

