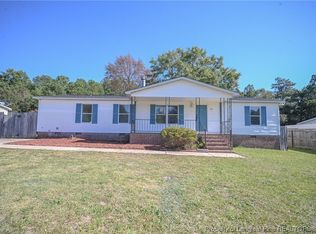Sold for $161,500 on 03/17/25
$161,500
431 Valley Forge Way S, Cameron, NC 28326
3beds
1,150sqft
Manufactured Home
Built in 1997
0.51 Acres Lot
$163,700 Zestimate®
$140/sqft
$1,263 Estimated rent
Home value
$163,700
$147,000 - $182,000
$1,263/mo
Zestimate® history
Loading...
Owner options
Explore your selling options
What's special
PRICE IMPROVEMENT TO $158,500 FIRM!!! We have the home for you!!! This beautiful open floor plan 3 BR 2 BTH manufactured home boasts a wood-burning fireplace, covered front porch, rear deck, eat-in kitchen, refrigerator, washer and dryer connections. This home sits on a HUGE beautifully cleared .50 acre lot tucked away in a quiet neighborhood just minutes away from Ft. Liberty, Pinehurst and Cary/Raleigh areas. Home has included a newly added outside RV/Camper utility service connection. The outdoor wooden storage shed and refrigerator conveys at no additional cost. Seller agent/firm does not hold earnest money.
Zillow last checked: 8 hours ago
Listing updated: June 04, 2025 at 06:42am
Listed by:
Tammy Parker 910-584-2811,
Coldwell Banker Advantage #6/Sanford
Bought with:
Jeanette Blount, 324712
Kingdom Builders Realty
Source: Hive MLS,MLS#: 100478211 Originating MLS: Brunswick County Association of Realtors
Originating MLS: Brunswick County Association of Realtors
Facts & features
Interior
Bedrooms & bathrooms
- Bedrooms: 3
- Bathrooms: 2
- Full bathrooms: 2
Primary bedroom
- Level: First
- Dimensions: 13 x 12.7
Bedroom 2
- Dimensions: 10.1 x 12.7
Bedroom 3
- Dimensions: 10.1 x 12.7
Heating
- Fireplace Insert, Heat Pump, Hot Water, Electric
Cooling
- Central Air
Appliances
- Included: Vented Exhaust Fan, Electric Oven, Refrigerator, Dishwasher
- Laundry: Dryer Hookup, Washer Hookup
Features
- Master Downstairs, Walk-in Closet(s), Pantry, Walk-In Closet(s)
- Flooring: Carpet, Vinyl
- Doors: Storm Door(s)
- Basement: None
- Attic: None
Interior area
- Total structure area: 1,150
- Total interior livable area: 1,150 sqft
Property
Parking
- Total spaces: 4
- Parking features: None, Paved
- Uncovered spaces: 4
Accessibility
- Accessibility features: None
Features
- Levels: One
- Stories: 1
- Patio & porch: Covered, Deck, Porch
- Exterior features: Shutters - Board/Hurricane, Storm Doors
- Pool features: None
- Fencing: Partial,Wire,Wood
Lot
- Size: 0.51 Acres
- Dimensions: 87 x 263 x 87 x 253
- Features: Open Lot, Interior Lot, Level
Details
- Parcel number: 09957501 0186 93
- Zoning: RA-20R
- Special conditions: Standard
Construction
Type & style
- Home type: MobileManufactured
- Property subtype: Manufactured Home
Materials
- Vinyl Siding
- Foundation: Combination, Brick/Mortar, Block
- Roof: Shingle
Condition
- New construction: No
- Year built: 1997
Details
- Warranty included: Yes
Utilities & green energy
- Sewer: Septic Tank
Green energy
- Green verification: None
Community & neighborhood
Location
- Region: Cameron
- Subdivision: Heritage Village
Other
Other facts
- Listing agreement: Exclusive Right To Sell
- Listing terms: Cash,Conventional,FHA,VA Loan
- Road surface type: Paved
Price history
| Date | Event | Price |
|---|---|---|
| 3/17/2025 | Sold | $161,500+1.9%$140/sqft |
Source: | ||
| 1/28/2025 | Pending sale | $158,500$138/sqft |
Source: | ||
| 1/5/2025 | Price change | $158,500-5.9%$138/sqft |
Source: | ||
| 12/1/2024 | Price change | $168,500-3.7%$147/sqft |
Source: | ||
| 2/16/2024 | Listed for sale | $175,000+75%$152/sqft |
Source: | ||
Public tax history
| Year | Property taxes | Tax assessment |
|---|---|---|
| 2024 | $586 | $70,447 |
| 2023 | $586 | $70,447 |
| 2022 | $586 +35.3% | $70,447 +76.1% |
Find assessor info on the county website
Neighborhood: 28326
Nearby schools
GreatSchools rating
- 7/10Johnsonville ElementaryGrades: PK-5Distance: 2.9 mi
- 6/10Highland MiddleGrades: 6-8Distance: 3.7 mi
- 3/10Overhills High SchoolGrades: 9-12Distance: 6.2 mi
Schools provided by the listing agent
- Elementary: Johnsonville Elementary School
- Middle: Highland Middle School
- High: Overhills High School
Source: Hive MLS. This data may not be complete. We recommend contacting the local school district to confirm school assignments for this home.
Sell for more on Zillow
Get a free Zillow Showcase℠ listing and you could sell for .
$163,700
2% more+ $3,274
With Zillow Showcase(estimated)
$166,974