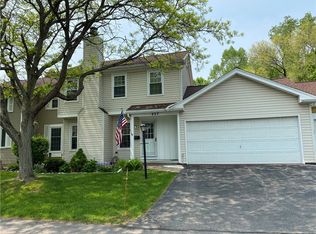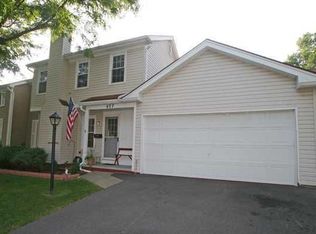Delightful floor plan in this light & bright end unit townhouse! House is turned away from the others to look as though it stands alone!! Many extra features are included: Classic shadowbox frame wainscoting in foyer, larger sills on lower-level (replacement) windows throughout, with large bay window in living room. Beautiful 8X10 3-season room added in 1990. "Mudroom" w/1st floor laundry & laundry shoot & Powder room off garage entry. Hardwood floors in foyer & kitchen. Second story has a skylight above the staircase for added light. Two large bedrooms, and a Jack & Jill entrance to main bath through the Master Bedroom. Light, white and neutrals keep the rooms bright.There is a mitigation system in sump pump and surrounding floating slab. Furnace has been faithfully maintained since its installation in '08. Hidden Valley is conveniently located near, grocery stores, pizza shops, restaurants, Tinsel town Movie-Plex, X-ways, the Airport, & close to both Gates & Chili Centers. It is across the street from Brook Lea Country Club's golf course.
This property is off market, which means it's not currently listed for sale or rent on Zillow. This may be different from what's available on other websites or public sources.

