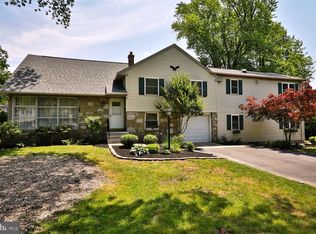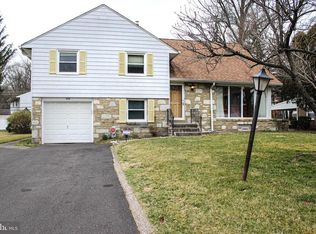Sold for $570,000 on 10/11/24
$570,000
431 Twickenham Rd, Glenside, PA 19038
3beds
2,921sqft
Single Family Residence
Built in 1956
10,200 Square Feet Lot
$625,700 Zestimate®
$195/sqft
$3,850 Estimated rent
Home value
$625,700
$582,000 - $676,000
$3,850/mo
Zestimate® history
Loading...
Owner options
Explore your selling options
What's special
Welcome to 431 Twickenham Road - A Newly Renovated & Spacious Split Level Home on a Beautiful Tree-lined Street in desirable Twickenham Village. The main level boasts an open concept living at its finest, with beautifully refinished hardwood floors, plenty of sunny windows, brand new kitchen and an inviting dining area that opens to the large deck. The kitchen is stunning; offering modern white cabinetry, quartz counters, custom tiled back splash, stainless appliances including an ingenious top loading microwave drawer and sleek range hood. The extra large island has plenty of seating, modern lighting and is simply a perfect space for entertaining. Upstairs offers a Primary Bedroom w/ plenty of closet space and a modern new en suite bathroom. Two additional bedrooms with nice closet space and an updated hall bathroom complete the upper level. SELLER IS OFFERING A $5,000 CREDIT FOR DECK IMPROVEMENTS. The lower level of this home offers great space for a home office with nice natural light or cozy family room with a new powder room and bonus playroom or large storage area. Next you will find the spacious laundry room with an additional entrance. The newly finished and spacious basement level is a perfect recreation space with modern flooring and tasteful finishes with high hat lighting, sunny windows and nice storage space. This home has great outdoor space with a nice deck, patio area and large fenced yard. This location is close to charming shops and dining offered in Glenside, main thoroughfares and public transportation! Once you see this home for yourselves, you will not want to leave! Showing begin on Weds July 24th.
Zillow last checked: 8 hours ago
Listing updated: October 11, 2024 at 05:02pm
Listed by:
Jeffrey Colahan 215-880-5291,
Re/Max One Realty,
Co-Listing Agent: Jennifer Colahan Mcilhenny 215-266-4549,
Re/Max One Realty
Bought with:
Annemarie Wagner, RS206481L
BHHS Fox & Roach-Collegeville
Source: Bright MLS,MLS#: PAMC2111654
Facts & features
Interior
Bedrooms & bathrooms
- Bedrooms: 3
- Bathrooms: 3
- Full bathrooms: 2
- 1/2 bathrooms: 1
- Main level bathrooms: 1
Basement
- Area: 736
Heating
- Forced Air, Natural Gas
Cooling
- Central Air, Electric
Appliances
- Included: Dishwasher, Disposal, Energy Efficient Appliances, Stainless Steel Appliance(s), Range Hood, Oven/Range - Gas, Microwave, Gas Water Heater
- Laundry: Lower Level
Features
- Kitchen Island, Butlers Pantry, Ceiling Fan(s), Eat-in Kitchen
- Flooring: Wood, Carpet, Tile/Brick
- Basement: Full,Finished
- Has fireplace: No
Interior area
- Total structure area: 2,921
- Total interior livable area: 2,921 sqft
- Finished area above ground: 2,185
- Finished area below ground: 736
Property
Parking
- Total spaces: 4
- Parking features: Driveway
- Uncovered spaces: 4
Accessibility
- Accessibility features: 2+ Access Exits
Features
- Levels: Multi/Split,Two and One Half
- Stories: 2
- Patio & porch: Deck, Patio
- Pool features: None
- Fencing: Vinyl
Lot
- Size: 10,200 sqft
- Dimensions: 98.00 x 0.00
- Features: Front Yard, Rear Yard
Details
- Additional structures: Above Grade, Below Grade
- Parcel number: 310026791007
- Zoning: R4
- Special conditions: Standard
Construction
Type & style
- Home type: SingleFamily
- Architectural style: Contemporary
- Property subtype: Single Family Residence
Materials
- Masonry
- Foundation: Other
Condition
- Excellent
- New construction: No
- Year built: 1956
- Major remodel year: 2024
Utilities & green energy
- Electric: 200+ Amp Service
- Sewer: Public Sewer
- Water: Public
- Utilities for property: Cable Connected
Community & neighborhood
Location
- Region: Glenside
- Subdivision: Twickenham Village
- Municipality: CHELTENHAM TWP
Other
Other facts
- Listing agreement: Exclusive Right To Sell
- Ownership: Fee Simple
Price history
| Date | Event | Price |
|---|---|---|
| 10/11/2024 | Sold | $570,000-2.6%$195/sqft |
Source: | ||
| 9/30/2024 | Pending sale | $585,000$200/sqft |
Source: | ||
| 9/17/2024 | Contingent | $585,000$200/sqft |
Source: | ||
| 8/14/2024 | Price change | $585,000-2.5%$200/sqft |
Source: | ||
| 7/24/2024 | Listed for sale | $599,900+79.1%$205/sqft |
Source: | ||
Public tax history
| Year | Property taxes | Tax assessment |
|---|---|---|
| 2024 | $9,550 | $144,170 |
| 2023 | $9,550 +2.1% | $144,170 |
| 2022 | $9,357 +2.8% | $144,170 |
Find assessor info on the county website
Neighborhood: 19038
Nearby schools
GreatSchools rating
- 6/10Glenside Elementary SchoolGrades: K-4Distance: 0.3 mi
- 5/10Cedarbrook Middle SchoolGrades: 7-8Distance: 1.4 mi
- 5/10Cheltenham High SchoolGrades: 9-12Distance: 0.8 mi
Schools provided by the listing agent
- District: Cheltenham
Source: Bright MLS. This data may not be complete. We recommend contacting the local school district to confirm school assignments for this home.

Get pre-qualified for a loan
At Zillow Home Loans, we can pre-qualify you in as little as 5 minutes with no impact to your credit score.An equal housing lender. NMLS #10287.
Sell for more on Zillow
Get a free Zillow Showcase℠ listing and you could sell for .
$625,700
2% more+ $12,514
With Zillow Showcase(estimated)
$638,214
