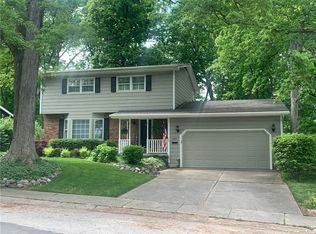Inviting exterior yields to spaces inside for everyone and everything. A knock your socks off 4-season room that allows the soft light from the shaded private back yard to encourage you & your buyers to stay. Two large well finished areas in the lower level will amaze you with the multiple use opportunities along with an abundance of storage closets--even a Christmas room. Count them: 13 closets total. Automatic lawn sprinkler system and exterior lighting.
This property is off market, which means it's not currently listed for sale or rent on Zillow. This may be different from what's available on other websites or public sources.
