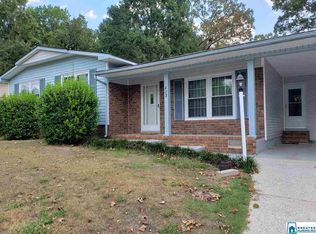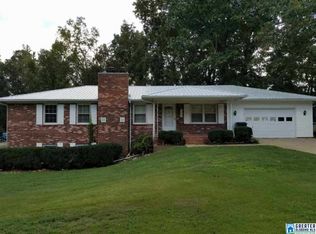Sold for $215,000 on 02/23/24
$215,000
431 Terry Rd, Anniston, AL 36207
3beds
1,934sqft
Single Family Residence
Built in 1969
1.92 Acres Lot
$240,100 Zestimate®
$111/sqft
$1,151 Estimated rent
Home value
$240,100
$223,000 - $257,000
$1,151/mo
Zestimate® history
Loading...
Owner options
Explore your selling options
What's special
Spotless 3-bedroom 2-bathroom 1-level home situated on 1.92 +/- acres in Golden Springs. Formal living room. Outstanding huge Den. Kitchen includes stove, cooktop, dishwasher, microwave, refrigerator and window overlooking the backyard. Dining room has French doors leading to the Office surrounded by windows and exposed brick wall that can also be used as a Sunroom. Master Bedroom with Master Bathroom. Large Laundry room that can include washer and dryer. This lovely home features fresh paint, hardwood floors under brand new carpet, updated windows, tile, laminate hardwood floors and a pull-down attic with storage. Adorable covered front porch perfect for afternoon tea. The back deck has a new covered attached awning. 2 car carport. 3 storage buildings, 1 with power and air conditioning, freshly painted and sealed. You’ll fall in love with the private setting convenient to Hwy 431 Bypass, Oxford Exchange, Choccolocco Park, and I-20 with no backyard or side neighbors.
Zillow last checked: 8 hours ago
Listing updated: February 23, 2024 at 10:03am
Listed by:
Christy Benitez 256-239-3892,
Keller Williams Realty Group
Bought with:
Brandie Holt
Keller Williams Realty Group
Source: GALMLS,MLS#: 21374839
Facts & features
Interior
Bedrooms & bathrooms
- Bedrooms: 3
- Bathrooms: 2
- Full bathrooms: 2
Primary bedroom
- Level: First
Bedroom 1
- Level: First
Bedroom 2
- Level: First
Primary bathroom
- Level: First
Bathroom 1
- Level: First
Dining room
- Level: First
Family room
- Level: First
Kitchen
- Features: Laminate Counters
- Level: First
Living room
- Level: First
Basement
- Area: 0
Office
- Level: First
Heating
- 3+ Systems (HEAT), Central, Electric, Window Unit (Heat)
Cooling
- 3+ Systems (COOL), Central Air, Electric, Window Unit(s), Ceiling Fan(s)
Appliances
- Included: Electric Cooktop, Dishwasher, Microwave, Stove-Electric, Electric Water Heater
- Laundry: Electric Dryer Hookup, Washer Hookup, Main Level, Laundry Room, Laundry (ROOM), Yes
Features
- Recessed Lighting, Crown Molding, Linen Closet, Separate Shower, Tub/Shower Combo
- Flooring: Carpet, Laminate, Hardwood Under Carpet, Tile
- Doors: French Doors
- Windows: Double Pane Windows
- Basement: Crawl Space
- Attic: Other,Pull Down Stairs,Yes
- Has fireplace: No
Interior area
- Total interior livable area: 1,934 sqft
- Finished area above ground: 1,934
- Finished area below ground: 0
Property
Parking
- Total spaces: 2
- Parking features: Attached, Driveway, Off Street, Parking (MLVL)
- Has attached garage: Yes
- Carport spaces: 2
- Has uncovered spaces: Yes
Features
- Levels: One
- Stories: 1
- Patio & porch: Open (PATIO), Patio, Porch, Covered (DECK), Open (DECK), Deck
- Pool features: None
- Fencing: Fenced
- Has view: Yes
- View description: None
- Waterfront features: No
Lot
- Size: 1.92 Acres
- Features: Acreage, Interior Lot, Irregular Lot, Few Trees, Subdivision
Details
- Additional structures: Storage, Workshop
- Parcel number: 2106140005043.000
- Special conditions: N/A
Construction
Type & style
- Home type: SingleFamily
- Property subtype: Single Family Residence
Materials
- 2 Sides Brick, Vinyl Siding
- Foundation: Slab
Condition
- Year built: 1969
Utilities & green energy
- Sewer: Septic Tank
- Water: Public
Community & neighborhood
Location
- Region: Anniston
- Subdivision: Golden Springs
Other
Other facts
- Road surface type: Paved
Price history
| Date | Event | Price |
|---|---|---|
| 2/23/2024 | Sold | $215,000+7.6%$111/sqft |
Source: | ||
| 1/25/2024 | Contingent | $199,900$103/sqft |
Source: | ||
| 1/19/2024 | Listed for sale | $199,900+17.6%$103/sqft |
Source: | ||
| 4/3/2023 | Sold | $170,000+0.1%$88/sqft |
Source: | ||
| 3/17/2023 | Pending sale | $169,900$88/sqft |
Source: | ||
Public tax history
| Year | Property taxes | Tax assessment |
|---|---|---|
| 2024 | -- | $18,380 +48% |
| 2023 | $589 | $12,420 |
| 2022 | $589 +18.9% | $12,420 +17.2% |
Find assessor info on the county website
Neighborhood: 36207
Nearby schools
GreatSchools rating
- 3/10Golden Springs Elementary SchoolGrades: 1-5Distance: 0.6 mi
- 3/10Anniston Middle SchoolGrades: 6-8Distance: 5.4 mi
- 2/10Anniston High SchoolGrades: 9-12Distance: 3.1 mi
Schools provided by the listing agent
- Elementary: Golden Springs
- Middle: Anniston
- High: Anniston
Source: GALMLS. This data may not be complete. We recommend contacting the local school district to confirm school assignments for this home.

Get pre-qualified for a loan
At Zillow Home Loans, we can pre-qualify you in as little as 5 minutes with no impact to your credit score.An equal housing lender. NMLS #10287.

